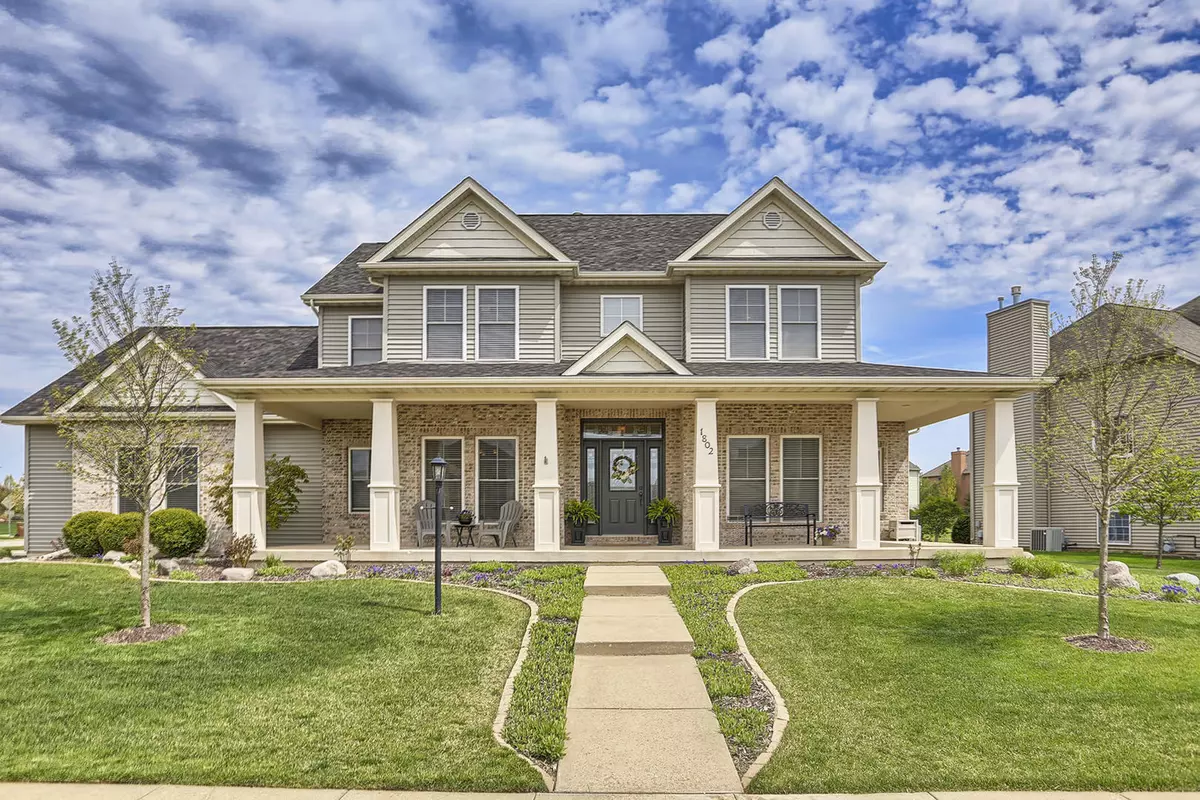$428,000
$429,900
0.4%For more information regarding the value of a property, please contact us for a free consultation.
1802 Benodot ST Champaign, IL 61822
5 Beds
4.5 Baths
2,943 SqFt
Key Details
Sold Price $428,000
Property Type Single Family Home
Sub Type Detached Single
Listing Status Sold
Purchase Type For Sale
Square Footage 2,943 sqft
Price per Sqft $145
Subdivision Trails Edge
MLS Listing ID 10702275
Sold Date 09/17/20
Style Traditional
Bedrooms 5
Full Baths 4
Half Baths 1
HOA Fees $8/ann
Year Built 2005
Annual Tax Amount $13,695
Tax Year 2018
Lot Size 0.320 Acres
Lot Dimensions 123X99X139
Property Description
If you are looking for space, then you must see this unique prairie style home in the sought after Brittany Trails area. In this home, you will find over 3,900 SF of finished space, a covered front porch that spans the entire front of the house, and a large screened-in porch in the back. A grand double staircase welcomes you into a bright floor plan complete with large picture windows that overlook a completely landscaped and fenced in backyard with easy access to the neighborhood trails. The spacious kitchen has ample Quartz countertops, a pantry, GE Cafe appliances, and an extra deep chef sink. This home has a main floor master and 3 upstairs bedrooms. All 3 upstairs bedrooms have direct access to a full bathroom. The newly carpeted finished basement gets plenty of light with its daylight windows where you will find another large bedroom, a full bath, an entertainment gathering space, an upgraded wet bar with Quartz countertops, fridge, and dining/game area. Still need more space? There is plenty of unfinished area for storage as well. Other features include a heated 3 car garage, main floor laundry, central-vac, mudroom with cubbies and second pantry, and an in-ground sprinkler. These are just some of the custom updates that are too numerous to list!
Location
State IL
County Champaign
Area Champaign, Savoy
Rooms
Basement Full
Interior
Interior Features Vaulted/Cathedral Ceilings, Bar-Wet, Hardwood Floors, First Floor Bedroom, First Floor Laundry, First Floor Full Bath, Walk-In Closet(s)
Heating Natural Gas
Cooling Central Air
Fireplaces Number 1
Fireplaces Type Gas Log
Fireplace Y
Appliance Range, Dishwasher, Refrigerator, Disposal, Stainless Steel Appliance(s), Range Hood
Laundry In Unit
Exterior
Exterior Feature Patio, Porch Screened
Garage Attached
Garage Spaces 3.0
Roof Type Asphalt
Building
Lot Description Corner Lot
Sewer Public Sewer
Water Public
New Construction false
Schools
Elementary Schools Champaign Elementary School
Middle Schools Champaign Junior High School
High Schools Centennial High School
School District 4 , 4, 4
Others
HOA Fee Include None
Ownership Fee Simple w/ HO Assn.
Special Listing Condition None
Read Less
Want to know what your home might be worth? Contact us for a FREE valuation!

Our team is ready to help you sell your home for the highest possible price ASAP

© 2024 Listings courtesy of MRED as distributed by MLS GRID. All Rights Reserved.
Bought with Rick Wilberg • EXP REALTY LLC-CHA

GET MORE INFORMATION





