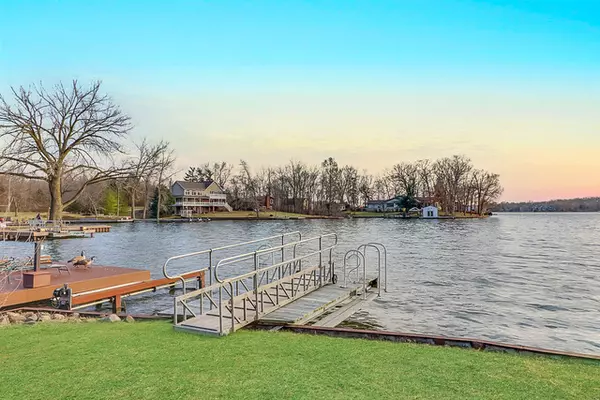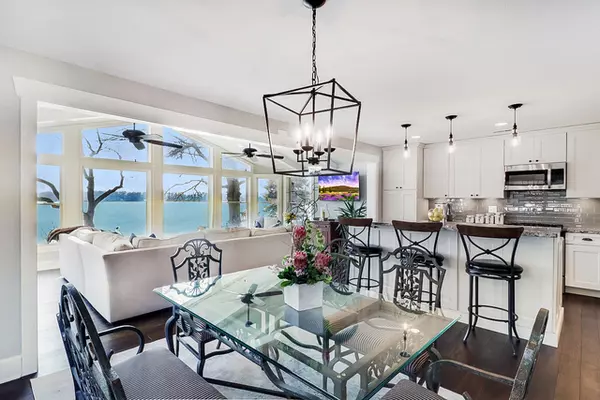$500,520
$525,000
4.7%For more information regarding the value of a property, please contact us for a free consultation.
18299 Teepee TRL Hudson, IL 61748
3 Beds
2 Baths
2,806 SqFt
Key Details
Sold Price $500,520
Property Type Single Family Home
Sub Type Detached Single
Listing Status Sold
Purchase Type For Sale
Square Footage 2,806 sqft
Price per Sqft $178
Subdivision Lake Bloomington
MLS Listing ID 10679949
Sold Date 09/25/20
Style Traditional
Bedrooms 3
Full Baths 2
Year Built 1973
Annual Tax Amount $12,428
Tax Year 2018
Lot Size 0.540 Acres
Lot Dimensions 118.5 X 214.45 X 50 X 258.45
Property Description
Masterful design and modern luxury are uniquely embodied in this magnificent waterfront residence that was completely remodeled in 2016 (over $200k in updates & upgrades)! With 3 bedrooms, 2 full baths, generous living space and stylish finishes, you'll enjoy a perfect setting for relaxing and entertaining! The sprawling open living area is the dramatic focal point of the main level and includes a spacious great room with a cathedral ceiling and an abundance of windows, making it a haven for gazing out at Lake Bloomington! The main living area also includes a large dining area & a tremendous chef's kitchen, clad with premium finishes and fixtures including ample custom cabinetry, high-end stainless appliances, glass tile backsplash, granite counters and a large island/breakfast bar! The WALK-OUT finished lower level features a 2nd full bath, and ANOTHER fantastic open entertaining space that includes a game area, bar, family room/theater area and a stunning sunroom that showcases the amazing lake view, while opening up the home to even more light and air! Laundry is conveniently located on the main and lower levels. Heated 3+ car garage! Every detail of this home was carefully selected and quality crafted... What an amazing opportunity to own a property at Lake Bloomington that invites such comfort and exudes modern elegance!
Location
State IL
County Mc Lean
Area Hudson
Rooms
Basement Full, Walkout
Interior
Interior Features Vaulted/Cathedral Ceilings, Bar-Dry, Hardwood Floors, First Floor Bedroom, First Floor Laundry, First Floor Full Bath, Built-in Features
Heating Natural Gas
Cooling Central Air
Equipment CO Detectors, Ceiling Fan(s)
Fireplace N
Appliance Range, Microwave, Dishwasher
Laundry Multiple Locations
Exterior
Exterior Feature Deck, Patio, Porch
Parking Features Attached
Garage Spaces 3.0
Community Features Park, Lake, Dock
Roof Type Asphalt
Building
Lot Description Lake Front, Landscaped, Water View, Mature Trees
Sewer Septic-Private
Water Public
New Construction false
Schools
Elementary Schools Hudson Elementary
Middle Schools Kingsley Jr High
High Schools Normal Community West High Schoo
School District 5 , 5, 5
Others
HOA Fee Include None
Ownership Fee Simple
Special Listing Condition None
Read Less
Want to know what your home might be worth? Contact us for a FREE valuation!

Our team is ready to help you sell your home for the highest possible price ASAP

© 2024 Listings courtesy of MRED as distributed by MLS GRID. All Rights Reserved.
Bought with Laurie Lange • RE/MAX Rising

GET MORE INFORMATION





