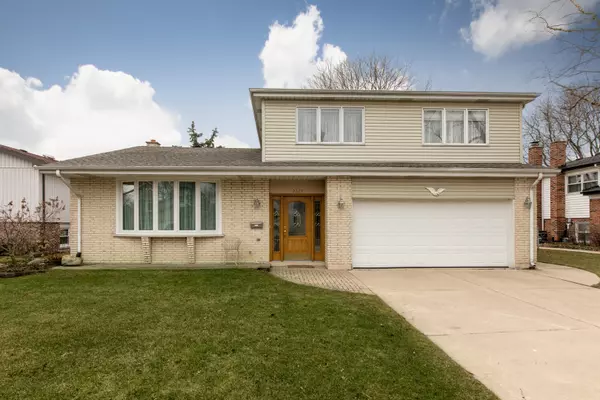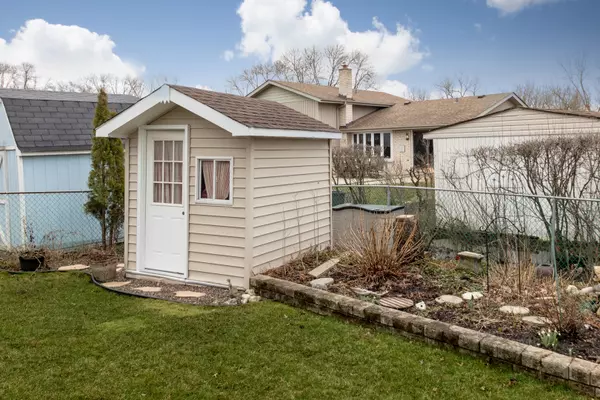$335,000
$369,900
9.4%For more information regarding the value of a property, please contact us for a free consultation.
2127 E Peachtree LN Arlington Heights, IL 60004
3 Beds
2.5 Baths
2,622 SqFt
Key Details
Sold Price $335,000
Property Type Single Family Home
Sub Type Detached Single
Listing Status Sold
Purchase Type For Sale
Square Footage 2,622 sqft
Price per Sqft $127
Subdivision Ivy Hill
MLS Listing ID 10674311
Sold Date 06/04/20
Style Bi-Level,Tri-Level
Bedrooms 3
Full Baths 2
Half Baths 1
Year Built 1973
Annual Tax Amount $9,645
Tax Year 2018
Lot Size 8,886 Sqft
Lot Dimensions 71 X 125 X 71 X 125
Property Description
WELCOME HOME! Wait until you see this lovely split-level home located only a few blocks from Lake Arlington! This spacious 2,622 sq. ft. 3 BR, 2.5 BA EXPANDED split level with finished basement in Ivy Hill is a short distance from Wildwood Park. Wonderful open floor plan with lots of natural light. Enjoy the large sunroom addition, great for all year round entertaining and relaxing with wet bar and mini refrigerator. Kitchen features medium oak cabinets and granite countertops. The family room on the main level has a wonderful gas fireplace with plenty of room for your sectional, recliner and big screen. The fully finished basement with high ceiling has a rec room as well as plenty of storage. The three upper level bedrooms are all nicely sized with plenty of closet space. Large master bedroom with ensuite and sliding door that leads to a rooftop with tons of potential for a private terrace! This split-level gem has a beautiful backyard with mature trees and lovely landscaping along with a large deck. Take this well-built custom home in a desirable neighborhood to the next level with your personalized updates. Conveniently located close to multiple grocery stores, shops, professional services, healthcare & restaurants with easy access to Palatine Rd., Hintz Rd., Arlington Heights Rd. Everything, including shopping, park districts, library, METRA and medical are only minutes away. Schedule your showing today!! Watch the 3D Tour and hurry over!
Location
State IL
County Cook
Area Arlington Heights
Rooms
Basement Partial
Interior
Interior Features Skylight(s), Bar-Wet, Hardwood Floors, First Floor Laundry
Heating Natural Gas
Cooling Central Air
Fireplaces Number 1
Fireplaces Type Gas Log, Gas Starter
Equipment Humidifier, Security System, CO Detectors, Ceiling Fan(s), Sump Pump
Fireplace Y
Appliance Microwave, Dishwasher, Refrigerator, Bar Fridge, Washer, Dryer, Disposal, Cooktop, Built-In Oven
Exterior
Exterior Feature Deck, Patio, Roof Deck, Storms/Screens
Parking Features Attached
Garage Spaces 2.0
Community Features Park, Tennis Court(s), Lake, Dock, Curbs, Sidewalks, Street Lights, Street Paved
Roof Type Asphalt
Building
Lot Description Fenced Yard, Landscaped
Sewer Public Sewer
Water Lake Michigan
New Construction false
Schools
Elementary Schools Dwight D Eisenhower Elementary S
Middle Schools Macarthur Middle School
High Schools Wheeling High School
School District 23 , 23, 214
Others
HOA Fee Include None
Ownership Fee Simple
Special Listing Condition None
Read Less
Want to know what your home might be worth? Contact us for a FREE valuation!

Our team is ready to help you sell your home for the highest possible price ASAP

© 2024 Listings courtesy of MRED as distributed by MLS GRID. All Rights Reserved.
Bought with Lori Rowe • Coldwell Banker Residential Brokerage

GET MORE INFORMATION




