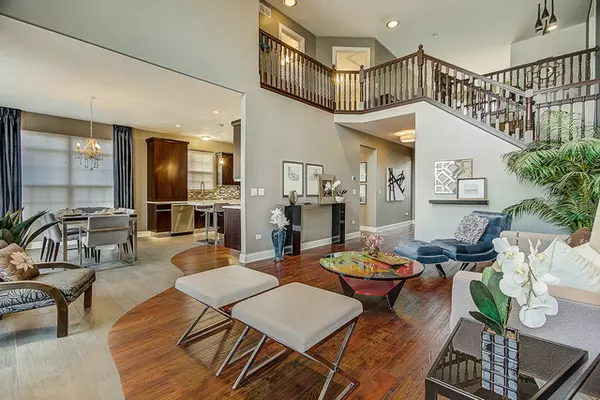$450,700
$449,900
0.2%For more information regarding the value of a property, please contact us for a free consultation.
601 E 4th AVE New Lenox, IL 60451
5 Beds
3.5 Baths
3,000 SqFt
Key Details
Sold Price $450,700
Property Type Single Family Home
Sub Type Detached Single
Listing Status Sold
Purchase Type For Sale
Square Footage 3,000 sqft
Price per Sqft $150
Subdivision Laurel Meadow
MLS Listing ID 10670214
Sold Date 05/22/20
Bedrooms 5
Full Baths 3
Half Baths 1
HOA Fees $12/ann
Year Built 2006
Annual Tax Amount $9,690
Tax Year 2018
Lot Size 10,890 Sqft
Lot Dimensions 71 X 7 X 130 X 113 X 143
Property Description
Welcome home to this New Lenox Diamond. OVER 4800 sq ft of liveable space!Step in and be WOWED by this professionally designed property with open floor plan and main floor master. Interiors have been completely renovated with new luxury plank hardwood and tile floors, doors, trim, and light fixtures. Spacious family room boasts 18 foot ceilings with stone fireplace and is surrounded by large windows for tons of natural light. Kitchen is completely upgraded with custom cabinets, Cambria Quartz countertops, stainless steel appliances with double wall oven. Island is 10 foot long with a built in microwave drawer and eating area. Large master suite includes bedroom with 2 walk-in closets. The master bathroom has a jacuzzi tub, glass shower enclosure and double sinks. 3 spacious bedrooms upstairs all with large closets and luxury carpet. Fully finished basement has vinyl plank flooring, extra kitchen and full bathroom. These spaces can be used for additional bedrooms, office and rec room/playroom. Large fenced backyard is perfect for entertaining or relaxation. 18' x 40' in ground pool (all accessories included) with new heater. 3 car garage is insulated and heated. Beautiful, professionally designed landscaping throughout the property. Smart home technology (ring doorbell, nest thermostat, August Lock). Tour in person or take our 3D Walkthrough or request a Tour via Video Chat today!
Location
State IL
County Will
Area New Lenox
Rooms
Basement Full
Interior
Interior Features Vaulted/Cathedral Ceilings, Hardwood Floors, First Floor Bedroom, First Floor Laundry, First Floor Full Bath
Heating Natural Gas
Cooling Central Air, Zoned
Fireplaces Number 1
Fireplaces Type Wood Burning, Heatilator
Equipment TV-Cable, Sump Pump, Sprinkler-Lawn
Fireplace Y
Appliance Double Oven, Microwave, Dishwasher, Washer, Dryer, Disposal, Stainless Steel Appliance(s), Cooktop, Range Hood
Exterior
Exterior Feature Deck, Patio, Stamped Concrete Patio, In Ground Pool, Storms/Screens
Parking Features Attached
Garage Spaces 3.0
Community Features Curbs, Sidewalks, Street Lights, Street Paved
Building
Lot Description Fenced Yard
Sewer Public Sewer
Water Lake Michigan
New Construction false
Schools
Elementary Schools Arnold J Tyler School
Middle Schools Alex M Martino Junior High Schoo
High Schools Lincoln-Way Central High School
School District 122 , 122, 210
Others
HOA Fee Include Other
Ownership Fee Simple w/ HO Assn.
Special Listing Condition None
Read Less
Want to know what your home might be worth? Contact us for a FREE valuation!

Our team is ready to help you sell your home for the highest possible price ASAP

© 2024 Listings courtesy of MRED as distributed by MLS GRID. All Rights Reserved.
Bought with Amy Gugliuzza • Redfin Corporation

GET MORE INFORMATION





