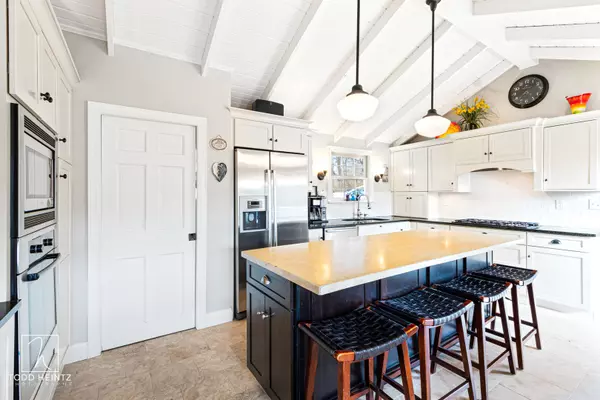$346,000
$350,000
1.1%For more information regarding the value of a property, please contact us for a free consultation.
10307 Country Club RD Bull Valley, IL 60098
3 Beds
3.5 Baths
3,195 SqFt
Key Details
Sold Price $346,000
Property Type Single Family Home
Sub Type Detached Single
Listing Status Sold
Purchase Type For Sale
Square Footage 3,195 sqft
Price per Sqft $108
MLS Listing ID 10654075
Sold Date 06/02/20
Style Ranch
Bedrooms 3
Full Baths 3
Half Baths 1
Year Built 1930
Annual Tax Amount $9,943
Tax Year 2018
Lot Size 1.210 Acres
Lot Dimensions 167X495
Property Description
**VIRTUAL SHOWING LINK AVAILABLE ON REQUEST. Beautiful sprawling ranch with 4 car garage and walk-out lower level. This beautiful home is nearly hidden down in its own wooden oasis. Recently updated & renovated w/the best of taste. Spectacular views from the back of home overlooking wooded ravine & a pond with views from every room! The 1st floor master has a luxury bath & original field stone fireplace. Updated kitchen and baths, solid wood hardwood floor on main level. Beautiful built-ins and architectural details including brick wall accents. The walk out lower level has 2 more bedrooms each with its own bath plus a huge recreation room & storage. Updated closet systems. The large backyard is fully fenced. Water feature in the front yard. This home is truly special. Come Fall in Love! Sellers have put $45K in professionally landscaping the backyard by adding steps, firepit, plantings, pond and waterfall! Updated the gravel driveway to a new asphalt driveway 2013, New Roof 2017, New Furnace 2015,
Location
State IL
County Mc Henry
Area Bull Valley / Greenwood / Woodstock
Rooms
Basement Walkout
Interior
Interior Features Vaulted/Cathedral Ceilings, Bar-Wet, Hardwood Floors, First Floor Bedroom, First Floor Laundry, First Floor Full Bath, Built-in Features
Heating Natural Gas, Forced Air
Cooling Central Air
Fireplaces Number 2
Fireplaces Type Wood Burning, Heatilator, Includes Accessories
Equipment Water-Softener Owned, TV Antenna, CO Detectors
Fireplace Y
Appliance Double Oven, Microwave, Dishwasher, Refrigerator, Bar Fridge, Washer, Dryer, Disposal, Stainless Steel Appliance(s), Cooktop, Built-In Oven
Exterior
Exterior Feature Deck, Patio, Brick Paver Patio, Fire Pit
Parking Features Attached, Detached
Garage Spaces 4.0
Roof Type Asphalt
Building
Lot Description Landscaped, Wooded
Sewer Septic-Private
Water Private Well
New Construction false
Schools
High Schools Woodstock High School
School District 200 , 200, 200
Others
HOA Fee Include None
Ownership Fee Simple
Special Listing Condition None
Read Less
Want to know what your home might be worth? Contact us for a FREE valuation!

Our team is ready to help you sell your home for the highest possible price ASAP

© 2024 Listings courtesy of MRED as distributed by MLS GRID. All Rights Reserved.
Bought with Michelle Buckun • Results Realty USA

GET MORE INFORMATION





