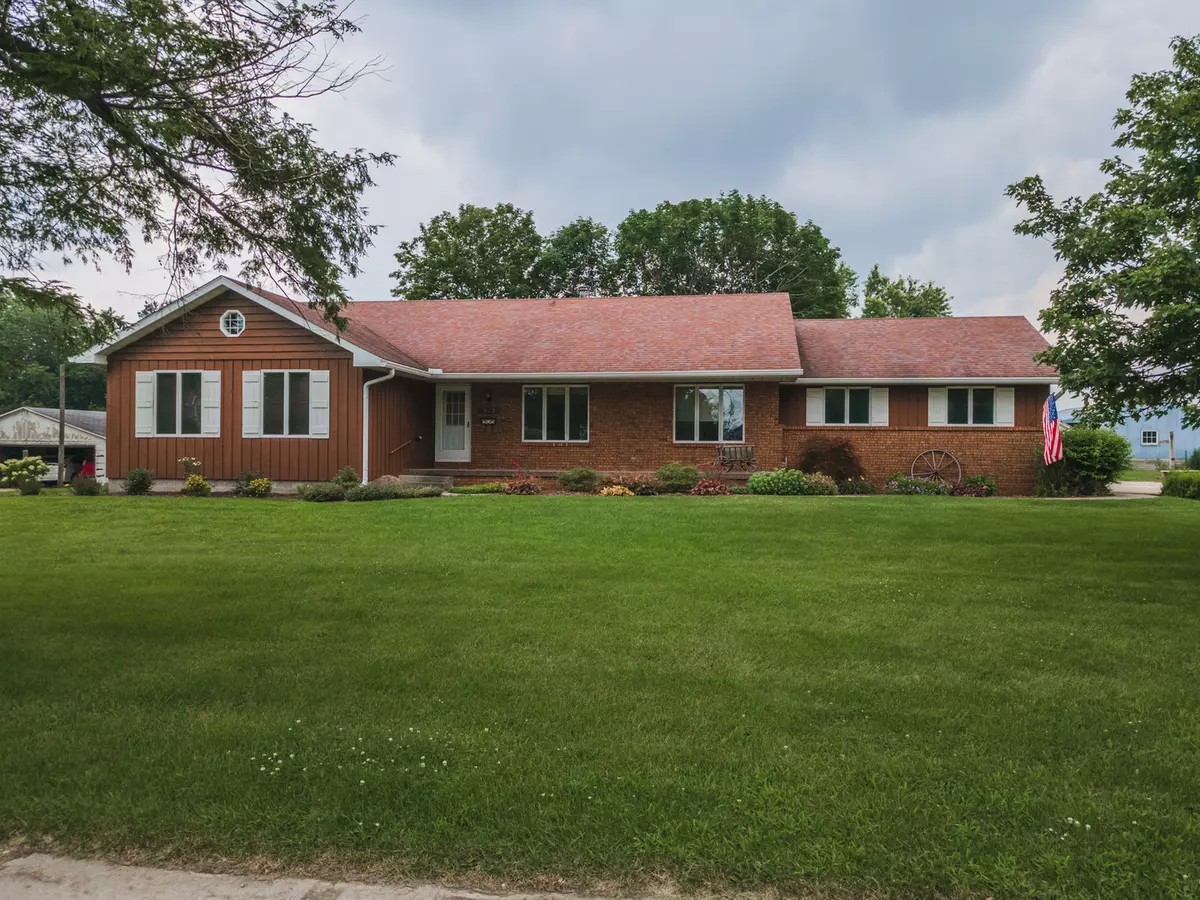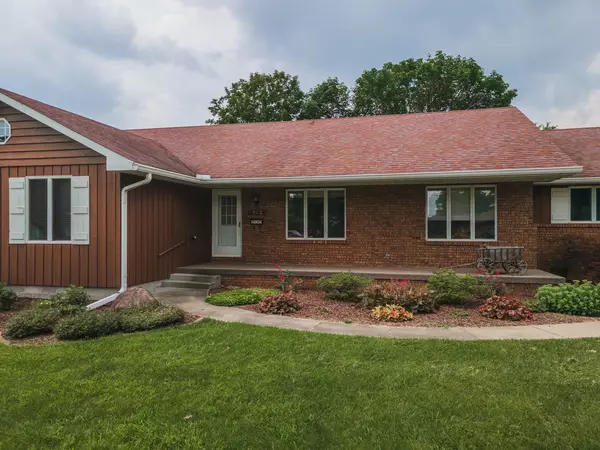$176,000
$174,900
0.6%For more information regarding the value of a property, please contact us for a free consultation.
312 N Main ST Arrowsmith, IL 61722
3 Beds
2.5 Baths
1,872 SqFt
Key Details
Sold Price $176,000
Property Type Single Family Home
Sub Type Detached Single
Listing Status Sold
Purchase Type For Sale
Square Footage 1,872 sqft
Price per Sqft $94
MLS Listing ID 11158643
Sold Date 09/15/21
Style Ranch
Bedrooms 3
Full Baths 2
Half Baths 1
Year Built 1982
Annual Tax Amount $4,688
Tax Year 2020
Lot Size 1.240 Acres
Lot Dimensions 1.24
Property Description
This one-owner 3 bedroom, 2.5 bath ranch home was custom built and sits on 1.24 acre backing to an agricultural field. Attached 2-car garage and main floor laundry makes this a great main-floor living home. This spacious ranch is 1,872 on main floor with a partial basement. It offers a lovely kitchen with quartz C-tops, formal dining room, living room, and family room area with gas fireplace. A sunroom offers viewing of beautiful sunsets! All easy-care hard surface flooring on main floor which is favorable for kids, pets, those using walkers and those with allergies. Partial basement with one finished 8 x 15 room at bottom of stairs and the rest is currently storage although could be finished. Owner had especially constructed with poured walls and double tile for a dry basement. Three outbuildings/sheds: 23 x 48; 20 x 28; 12 x 19. Great spaces for woodshop, storing equipment, vehicles, boats, etc. (The 1.24 acre includes property behind neighbors garage -- L-shaped plat.) Wonderful home and opportunity only 20 minutes from Bloomington!
Location
State IL
County Mc Lean
Area Arrowsmith
Rooms
Basement Partial
Interior
Interior Features Hardwood Floors, Wood Laminate Floors, First Floor Bedroom, First Floor Laundry
Heating Natural Gas
Cooling Central Air
Fireplaces Number 1
Fireplaces Type Gas Log
Equipment Water-Softener Rented
Fireplace Y
Appliance Range, Microwave, Dishwasher, Refrigerator, Washer, Dryer, Water Softener Rented
Exterior
Parking Features Attached
Garage Spaces 2.0
Roof Type Asphalt
Building
Lot Description Backs to Open Grnd
Sewer Septic-Private
Water Public
New Construction false
Schools
Elementary Schools Ridgeview Elementary School
Middle Schools Ridgeview Jr High School
High Schools Ridgeview High School
School District 19 , 19, 19
Others
HOA Fee Include None
Ownership Fee Simple
Special Listing Condition None
Read Less
Want to know what your home might be worth? Contact us for a FREE valuation!

Our team is ready to help you sell your home for the highest possible price ASAP

© 2024 Listings courtesy of MRED as distributed by MLS GRID. All Rights Reserved.
Bought with Colleen Zerebny • RE/MAX Rising

GET MORE INFORMATION





