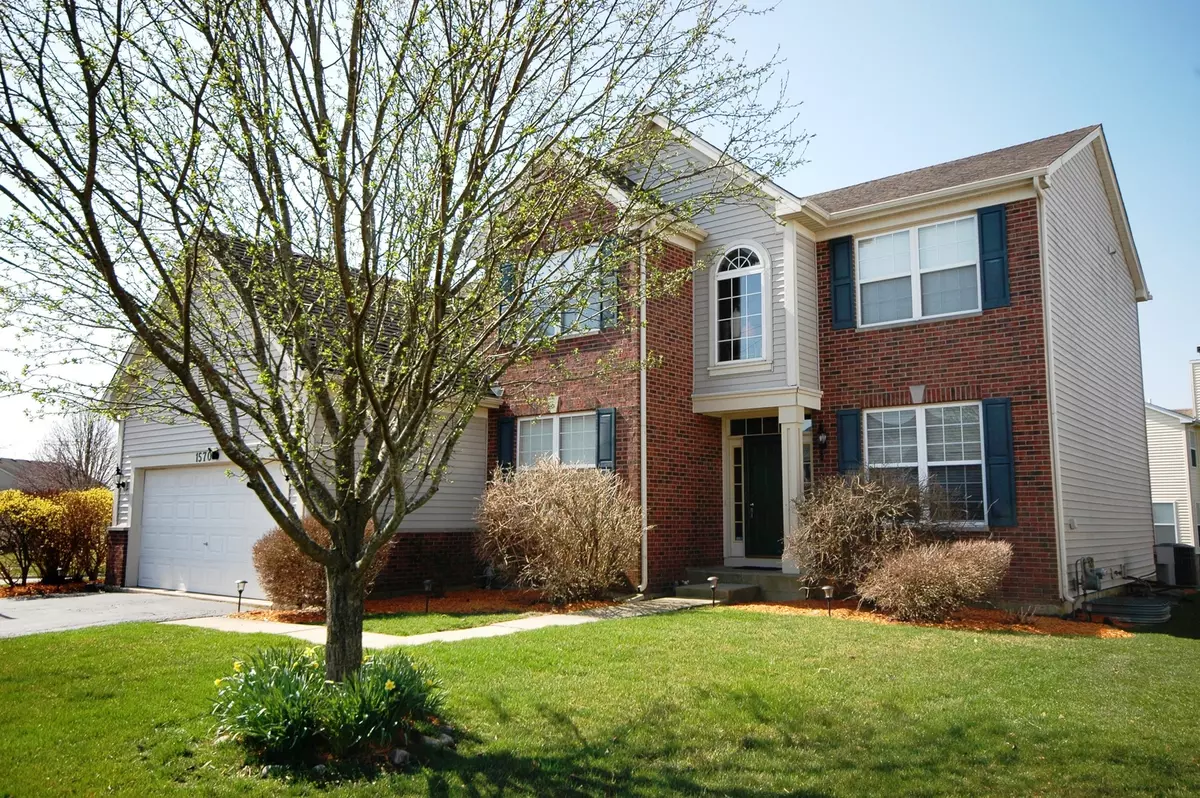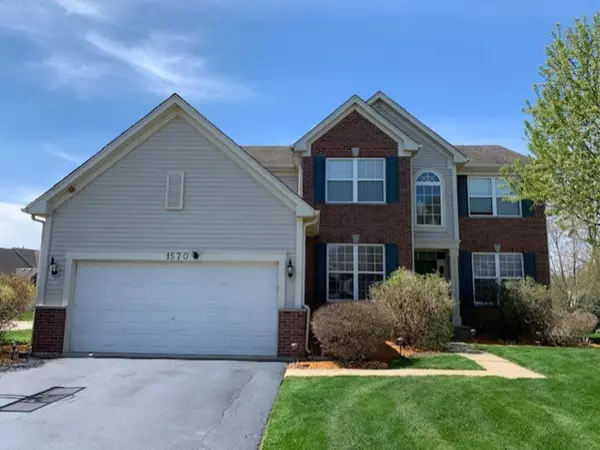$364,949
$368,900
1.1%For more information regarding the value of a property, please contact us for a free consultation.
1570 Russell DR Hoffman Estates, IL 60192
4 Beds
3.5 Baths
2,647 SqFt
Key Details
Sold Price $364,949
Property Type Single Family Home
Sub Type Detached Single
Listing Status Sold
Purchase Type For Sale
Square Footage 2,647 sqft
Price per Sqft $137
Subdivision Canterbury Farms
MLS Listing ID 10670541
Sold Date 07/10/20
Style Traditional
Bedrooms 4
Full Baths 3
Half Baths 1
HOA Fees $25/ann
Year Built 2002
Annual Tax Amount $8,111
Tax Year 2018
Lot Size 9,722 Sqft
Lot Dimensions 66X116X104X114
Property Description
BEAUTIFUL HAWTHORNE MODEL on corner lot in wonderful location near Rt 59/I-90 Interchange w/great floor plan & features! Beautiful open staircase in entry plus rich hardwood flooring in Living & Dining Rooms. Kitchen features 42" oak cabinetry, granite counter tops, stainless steel appliances, recessed lighting, spacious eating area & closet pantry! Wide, sunlit family room w/gas log fireplace is ideal for relaxing at day's end. 1st floor Den w/French doors makes working from home a nice option! Master BR suite features luxury bath w/soaking tub, separate shower, double vanity & walk-in closet. 2nd floor loft is perfect for an additional work or study area! Entertain, relax or recreate in the phenomenally finished basement featuring 2nd kitchen, shower bath & abundant lighting! 1st floor laundry w/utility sink and neighborhood elementary school provide practical convenience. Whole house sprinkler system & sump pump w/battery back-up provide peace of mind. Large deck overlooks nice yard, which has an underground sprinkler system! Home Theater System is included!!!
Location
State IL
County Cook
Area Hoffman Estates
Rooms
Basement Full
Interior
Interior Features Hardwood Floors, First Floor Laundry, Walk-In Closet(s)
Heating Natural Gas, Forced Air
Cooling Central Air
Fireplaces Number 1
Fireplaces Type Attached Fireplace Doors/Screen, Gas Log, Gas Starter
Equipment Humidifier, TV-Cable, Ceiling Fan(s), Sump Pump, Backup Sump Pump;
Fireplace Y
Appliance Range, Microwave, Dishwasher, Refrigerator, Washer, Dryer, Disposal, Stainless Steel Appliance(s)
Laundry Gas Dryer Hookup, Sink
Exterior
Exterior Feature Deck
Parking Features Attached
Garage Spaces 2.0
Community Features Curbs, Sidewalks, Street Lights, Street Paved
Roof Type Asphalt
Building
Lot Description Corner Lot
Sewer Public Sewer
Water Lake Michigan
New Construction false
Schools
Elementary Schools Lincoln Elementary School
Middle Schools Larsen Middle School
High Schools Elgin High School
School District 46 , 46, 46
Others
HOA Fee Include Other
Ownership Fee Simple w/ HO Assn.
Special Listing Condition None
Read Less
Want to know what your home might be worth? Contact us for a FREE valuation!

Our team is ready to help you sell your home for the highest possible price ASAP

© 2024 Listings courtesy of MRED as distributed by MLS GRID. All Rights Reserved.
Bought with Sarah Leonard • RE/MAX Suburban

GET MORE INFORMATION





