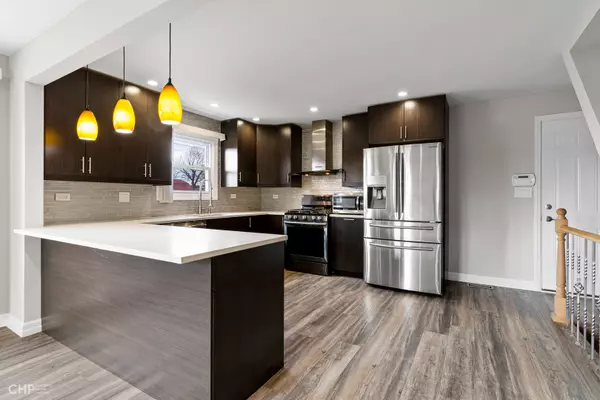$256,000
$253,000
1.2%For more information regarding the value of a property, please contact us for a free consultation.
5912 Prospect AVE Berkeley, IL 60163
4 Beds
3 Baths
1,324 SqFt
Key Details
Sold Price $256,000
Property Type Single Family Home
Sub Type Detached Single
Listing Status Sold
Purchase Type For Sale
Square Footage 1,324 sqft
Price per Sqft $193
MLS Listing ID 10666680
Sold Date 04/30/20
Style Cape Cod
Bedrooms 4
Full Baths 3
Year Built 1947
Annual Tax Amount $6,085
Tax Year 2018
Lot Size 8,145 Sqft
Lot Dimensions 8150
Property Description
This beautifully updated home has been remodeled from top to bottom! Everything has been totally updated: electrical, plumbing, siding, doors, windows, recessed lighting, flooring, baseboards, water heater, garage roof, security system, hard wired smoke/c02 detectors, high efficiency furnace and air conditioner with smart thermostat can be remotely controlled from your phone app. Wonderful kitchen with 42" cabinets, slow closing drawer hinges, quartz countertops, pendant light fixtures, stainless steel appliances, and glass tile backsplash up to the ceiling. Three full bathrooms with frameless glass shower doors, framed mirrors, gorgeous tile work, and overhead rain style shower head. Wrought iron spindles going down stairs to the finished basement with brand new carpet, where ceiling ducts are meticulously hugged with drywall to maximize head room and multiple windows provide great natural light. The basement utility room provides storage closets and has a utility sink. Pull out drawers under the main level stairs maximize every inch of storage space. The enclosed porch has a nice tall ceiling and access to the fenced back yard. Concrete driveway in excellent condition flows around the side/rear exterior to become a nice big patio area with numerous motion-sensor flood lights. This home is truly move-in condition and you will not be disappointed! Note the tax amount does not include a homeowner's exemption!
Location
State IL
County Cook
Area Berkeley
Rooms
Basement Full
Interior
Interior Features Wood Laminate Floors, First Floor Bedroom, First Floor Full Bath
Heating Natural Gas, Forced Air
Cooling Central Air
Fireplace N
Appliance Range, Microwave, Dishwasher, Refrigerator, Washer, Dryer, Disposal, Stainless Steel Appliance(s), Range Hood
Exterior
Exterior Feature Patio
Parking Features Detached
Garage Spaces 2.0
Roof Type Asphalt
Building
Lot Description Fenced Yard
Sewer Public Sewer
Water Public
New Construction false
Schools
Elementary Schools Jefferson Elementary School
Middle Schools Macarthur Middle School
High Schools Proviso West High School
School District 87 , 87, 209
Others
HOA Fee Include None
Ownership Fee Simple
Special Listing Condition None
Read Less
Want to know what your home might be worth? Contact us for a FREE valuation!

Our team is ready to help you sell your home for the highest possible price ASAP

© 2024 Listings courtesy of MRED as distributed by MLS GRID. All Rights Reserved.
Bought with Andre Lanier • RE/MAX Premier

GET MORE INFORMATION





