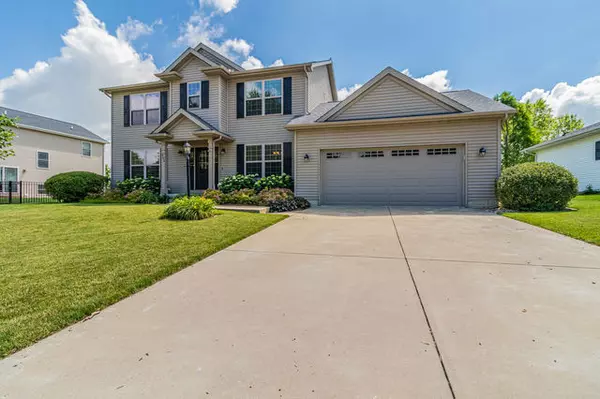$335,000
$315,000
6.3%For more information regarding the value of a property, please contact us for a free consultation.
302 Harlan Wise DR St. Joseph, IL 61873
4 Beds
3.5 Baths
2,295 SqFt
Key Details
Sold Price $335,000
Property Type Single Family Home
Sub Type Detached Single
Listing Status Sold
Purchase Type For Sale
Square Footage 2,295 sqft
Price per Sqft $145
Subdivision Crestview
MLS Listing ID 11117615
Sold Date 08/12/21
Style Traditional
Bedrooms 4
Full Baths 3
Half Baths 1
HOA Fees $16/ann
Year Built 2010
Annual Tax Amount $5,563
Tax Year 2020
Lot Size 10,454 Sqft
Lot Dimensions 60 X 127
Property Description
You will fall in love with this 4-bedroom, 3.5-bath, 2 story home that is perfectly situated in the desirable St. Joseph township. This lovely home has amazing curb appeal with mature flowering landscape with black shutters and exterior door, giving the home a clean and updated look. This home features a separate dining room and formal living room with the comfortable family room and kitchen nestled in the back. The functional kitchen provides a convenient island with breakfast bar seating and table area that leads to a sliding glass door entrance to the peaceful backyard complete with water views and patio. Adjacent is the family room that features newer wood laminate flooring and cozy fireplace. This home provides a full master suite that offers a walk-in closet and full bathroom with double sinks, jetted tub, and step-in shower. Additionally, this home includes a functional 2nd floor laundry room and a partially finished basement that features a full bathroom, an abundant amount of storage space, and additional family/rec room. Not to mention the oversized 2 car garage that provides an extensive amount of storage space as well. Peace of mind maintenance includes a pre-inspection for buyers convenience, a new water heater in 2020, and an active radon mitigation system. This wonderful home is waiting for you to make it your own!
Location
State IL
County Champaign
Area Broadlands / Homer / Indianola / Longview / Ogden / Royal / Sidney / St. Joseph
Rooms
Basement Full
Interior
Interior Features Wood Laminate Floors, Second Floor Laundry, Walk-In Closet(s), Separate Dining Room
Heating Natural Gas, Forced Air
Cooling Central Air
Fireplaces Number 1
Fireplaces Type Electric
Equipment Water-Softener Owned, TV-Cable, CO Detectors, Sump Pump, Sprinkler-Lawn, Backup Sump Pump;, Radon Mitigation System
Fireplace Y
Appliance Range, Microwave, Dishwasher, Refrigerator, Disposal, Stainless Steel Appliance(s)
Laundry In Unit
Exterior
Exterior Feature Patio
Parking Features Attached
Garage Spaces 2.0
Community Features Lake, Sidewalks, Street Paved
Roof Type Asphalt
Building
Lot Description Landscaped, Pond(s), Water View, Mature Trees, Sidewalks
Sewer Public Sewer
Water Public
New Construction false
Schools
Elementary Schools St. Joseph Elementary School
Middle Schools St. Joseph Junior High School
High Schools St. Joe-Ogden High School
School District 169 , 169, 305
Others
HOA Fee Include Other
Ownership Fee Simple
Special Listing Condition None
Read Less
Want to know what your home might be worth? Contact us for a FREE valuation!

Our team is ready to help you sell your home for the highest possible price ASAP

© 2024 Listings courtesy of MRED as distributed by MLS GRID. All Rights Reserved.
Bought with Steve Littlefield • KELLER WILLIAMS-TREC

GET MORE INFORMATION





