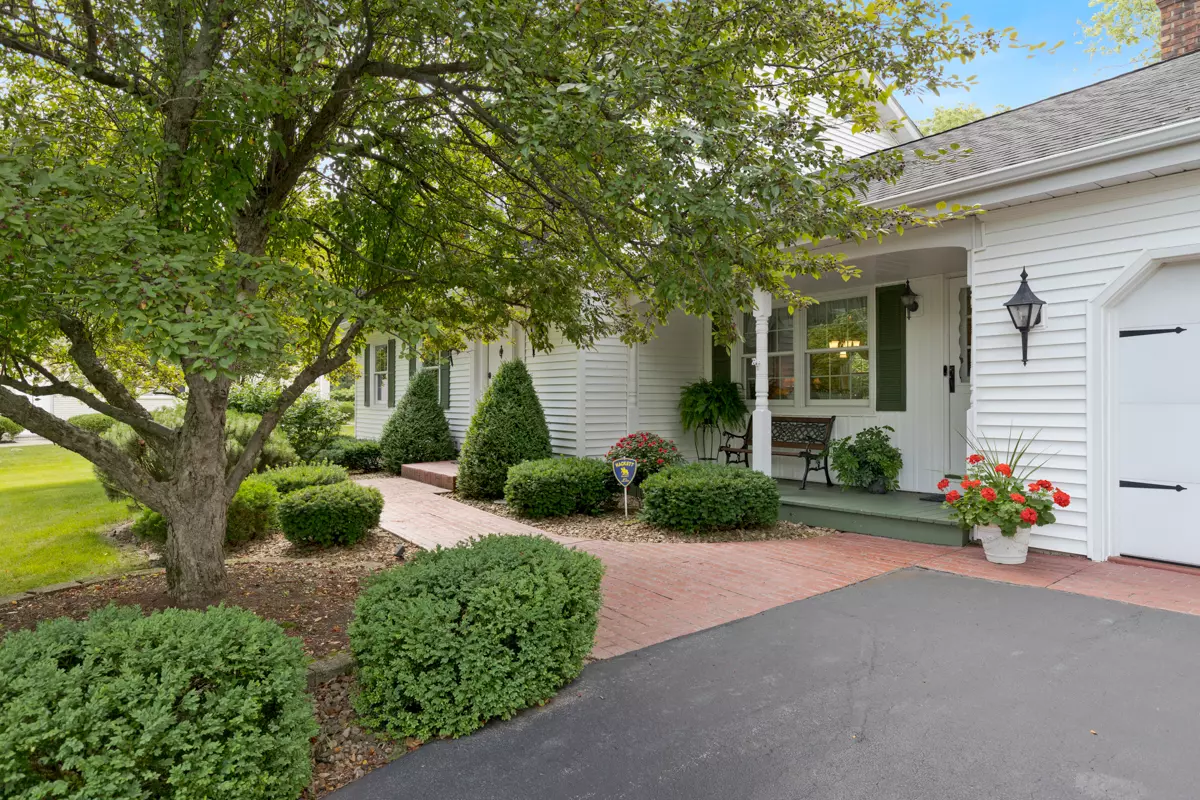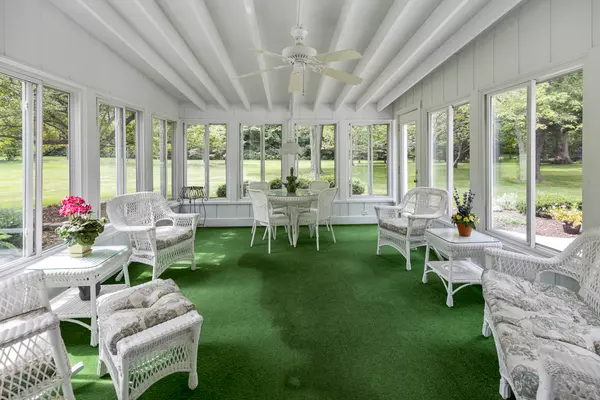$460,000
$444,900
3.4%For more information regarding the value of a property, please contact us for a free consultation.
545 Aberdeen RD Frankfort, IL 60423
4 Beds
2.5 Baths
2,757 SqFt
Key Details
Sold Price $460,000
Property Type Single Family Home
Sub Type Detached Single
Listing Status Sold
Purchase Type For Sale
Square Footage 2,757 sqft
Price per Sqft $166
Subdivision Prestwick
MLS Listing ID 11142672
Sold Date 09/08/21
Bedrooms 4
Full Baths 2
Half Baths 1
Year Built 1971
Annual Tax Amount $6,868
Tax Year 2019
Lot Size 0.820 Acres
Lot Dimensions 262X118X208X196
Property Description
Original owners have meticulously updated and maintained this absolutely charming home featuring an extraordinary gorgeous sunroom and a 5 car garage with epoxy flooring, fluorescent lighting and cabinets. Newer cabinets, appliances, sink, faucet and lighting in kitchen which leads into the breakfast area with beautiful views of the grounds. Newer Maple hardwood flooring and brand new carpeting. The wainscoting in each room is absolutely alluring. Windows, roof, siding, sump pump, water softener and more have all been replaced. The fabulous curb appeal and newer landscaping will welcome you as you drive down the beautiful tree lined street to your new home. District 157 schools and Lincoln-Way East High School.
Location
State IL
County Will
Area Frankfort
Rooms
Basement Partial
Interior
Interior Features Hardwood Floors
Heating Natural Gas
Cooling Central Air
Fireplaces Number 1
Equipment Water-Softener Owned, CO Detectors, Ceiling Fan(s), Sump Pump
Fireplace Y
Appliance Range, Microwave, Dishwasher, Refrigerator, Washer, Dryer, Disposal, Stainless Steel Appliance(s), Water Softener Owned
Exterior
Parking Features Attached
Garage Spaces 5.0
Community Features Clubhouse, Pool, Street Lights, Street Paved
Building
Lot Description Landscaped, Wooded
Sewer Public Sewer
Water Public
New Construction false
Schools
High Schools Lincoln-Way East High School
School District 157C , 157C, 210
Others
HOA Fee Include None
Ownership Fee Simple
Special Listing Condition None
Read Less
Want to know what your home might be worth? Contact us for a FREE valuation!

Our team is ready to help you sell your home for the highest possible price ASAP

© 2024 Listings courtesy of MRED as distributed by MLS GRID. All Rights Reserved.
Bought with Dana Wick • RE/MAX 1st Service

GET MORE INFORMATION





