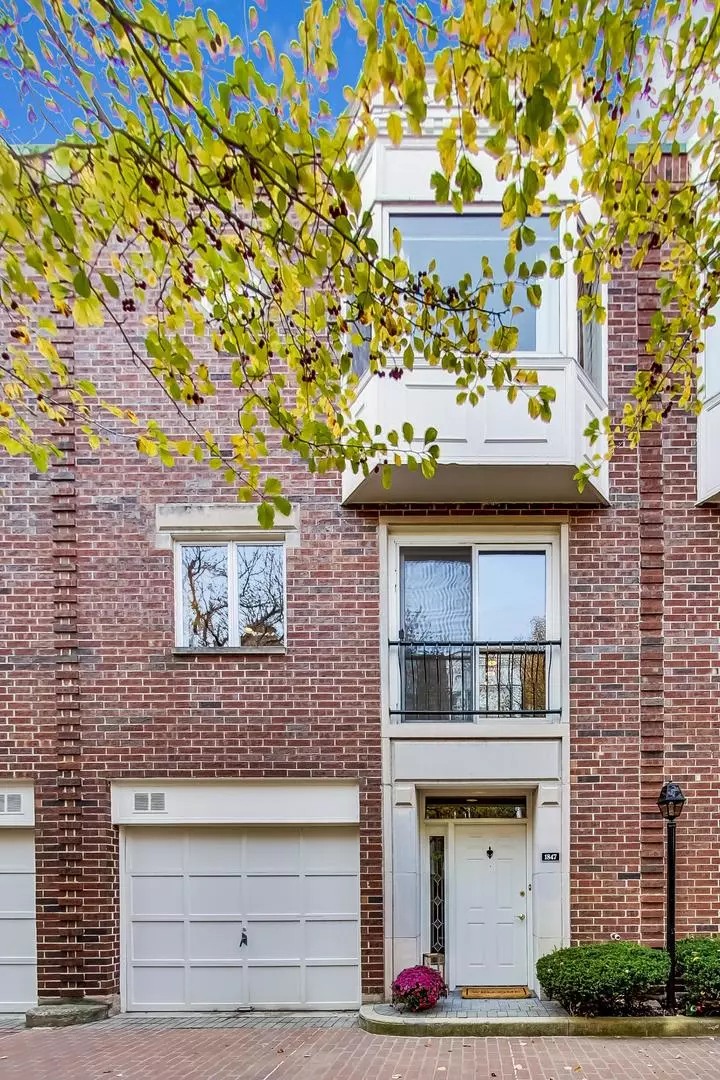$987,000
$999,000
1.2%For more information regarding the value of a property, please contact us for a free consultation.
1847 N Hudson AVE Chicago, IL 60614
3 Beds
3.5 Baths
2,500 SqFt
Key Details
Sold Price $987,000
Property Type Condo
Sub Type Condo
Listing Status Sold
Purchase Type For Sale
Square Footage 2,500 sqft
Price per Sqft $394
Subdivision Hudson Place Townhomes
MLS Listing ID 11146913
Sold Date 09/20/21
Bedrooms 3
Full Baths 3
Half Baths 1
HOA Fees $550/mo
Year Built 1983
Annual Tax Amount $17,565
Tax Year 2019
Lot Dimensions COMMON
Property Description
Completely updated & rarely available front townhome overlooking quiet tree-lined Hudson Street in the heart of Lincoln Park/Old Town. Drive through the gated entry to the private cobble stone courtyard which takes you directly to your one car attached garage with great storage. The first floor is comprised of a full bath (all new!) & wonderful family room w/new sliding doors to your private west-facing patio w/gas line. On the second level, enjoy a gracious living room w/bay window overlooking your patio & new mantle & surround around the gas fireplace. A real dining room leads to your gorgeous all new kitchen - custom cabinets, backsplash & c-tops, all new appliances (sub-z fridge)&hidden microwave. Off of the kitchen lies the sexy new laundry room w/new cabs, shelving, tile & appliances too. Powder room on the second floor is all new as well - toilet, vanity&hardware. The top floor houses 3 bedrooms & two all new baths - the generous primary suite w/organized walk-in closet and all new beautiful redone bath...custom vanity, tile, fixtures, hardware - the works! The second & third bedrooms are sunny and spacious and share the beautiful new hall bath - all new everything (custom vanity, marble floor, subway tile in shower, hardware & light fixture). New skylights & gleaming hardwood t-out complete this beautiful home. Spectacular location inn the heart of Old Town-steps to everything!
Location
State IL
County Cook
Area Chi - Lincoln Park
Rooms
Basement None
Interior
Interior Features Skylight(s), Hardwood Floors, Second Floor Laundry, Laundry Hook-Up in Unit, Storage
Heating Natural Gas, Forced Air
Cooling Central Air
Fireplaces Number 1
Fireplaces Type Wood Burning
Fireplace Y
Appliance Range, Microwave, Dishwasher, Refrigerator, Washer, Dryer, Disposal, Stainless Steel Appliance(s)
Laundry In Unit
Exterior
Exterior Feature Patio, Brick Paver Patio, Storms/Screens
Parking Features Attached
Garage Spaces 1.0
Building
Story 3
Sewer Public Sewer
Water Lake Michigan, Public
New Construction false
Schools
Elementary Schools Lincoln Elementary School
Middle Schools Lincoln Elementary School
High Schools Lincoln Park High School
School District 299 , 299, 299
Others
HOA Fee Include Water,Insurance,Exterior Maintenance,Lawn Care,Scavenger,Snow Removal
Ownership Condo
Special Listing Condition None
Pets Allowed Cats OK, Dogs OK
Read Less
Want to know what your home might be worth? Contact us for a FREE valuation!

Our team is ready to help you sell your home for the highest possible price ASAP

© 2025 Listings courtesy of MRED as distributed by MLS GRID. All Rights Reserved.
Bought with John Sackett • RE/MAX Synergy
GET MORE INFORMATION





