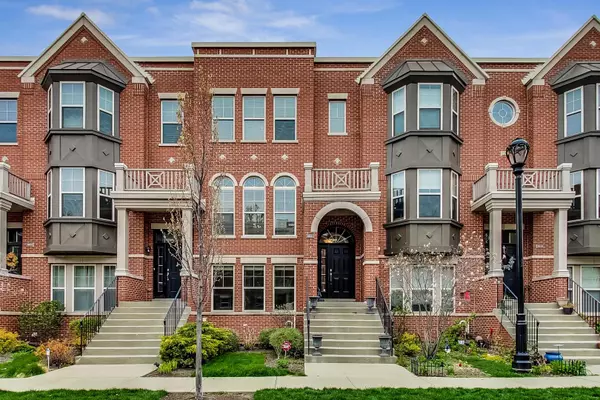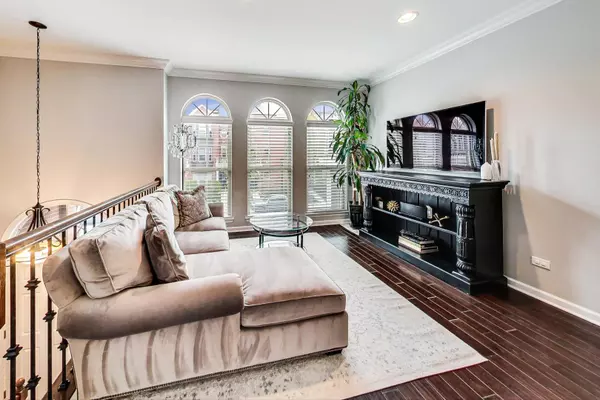$427,500
$439,000
2.6%For more information regarding the value of a property, please contact us for a free consultation.
8651 Narragansett AVE Morton Grove, IL 60053
3 Beds
2.5 Baths
2,127 SqFt
Key Details
Sold Price $427,500
Property Type Townhouse
Sub Type T3-Townhouse 3+ Stories
Listing Status Sold
Purchase Type For Sale
Square Footage 2,127 sqft
Price per Sqft $200
Subdivision The Crossings At Morton Grove
MLS Listing ID 11134189
Sold Date 08/30/21
Bedrooms 3
Full Baths 2
Half Baths 1
HOA Fees $282/mo
Year Built 2013
Annual Tax Amount $8,600
Tax Year 2019
Lot Dimensions COMMON
Property Description
Welcome home to this stunning rarely available 2bed + 3rd bedroom/flex room, 2.5 bathroom row home with rooftop deck featuring stunning views in The Crossings just steps from all the happenings in Morton Grove! Newer build by the reputable Toll Brothers features a 3 level spacious functional floor plan that lives and feels like a single-family home. The private entryway opens up to a beautiful staircase with rod iron spindles that take you up to your sun-drenched living room with abundant windows & an open concept floor plan. The main level entertains a spacious living room, designated dining area with Restoration Hardware light fixture, and powder room that opens up to an upgraded kitchen featuring an island, stainless steel appliances (newer Bosch dishwasher), abundant cabinet space, tile backsplash with glass inlay, new Restoration Hardware pendant lighting, & granite countertops. The kitchen also features a breakfast area perfect for a table or office nook. Spacious primary suite with huge custom-built walk-in closet and en-suite bath featuring double sinks, sitting area, and large stand-up shower. Good size second bedroom with custom walk-in closet, new light fixtures, and full en-suite bath with a tub. Washer/dryer and large storage closet complete the 2nd level. 3rd level brings you out to the spacious private roof deck with skyline views perfect for entertaining! The lower level offers the perfect flex room that can be an office, gym, lounge area, or 3rd bedroom. Attached 2 car garage with additional storage and epoxy floors and full unfinished basement just waiting to be finished or can be used for storage complete this gorgeous home! Additional updates include crown molding in the bedrooms, main level, and foyer, freshly painted, new carpet in the bedrooms, and dimmer switches throughout the home. A+ location just steps from the Metra, I-94, I-294, forest preserve bike paths, Harrer Park, new Sawmill Station shopping center featuring Coopers Hawk, Starbucks, shopping, dining, and more! **MASKS ARE REQUIRED FOR ALL VIEWINGS**
Location
State IL
County Cook
Area Morton Grove
Rooms
Basement Full
Interior
Interior Features Hardwood Floors, Second Floor Laundry, Storage, Walk-In Closet(s)
Heating Natural Gas, Forced Air, Zoned
Cooling Central Air, Zoned
Equipment Humidifier, Security System, CO Detectors, Ceiling Fan(s), Sump Pump
Fireplace N
Appliance Range, Microwave, Dishwasher, Refrigerator, Washer, Dryer, Disposal, Stainless Steel Appliance(s)
Exterior
Exterior Feature Deck, Roof Deck
Parking Features Attached
Garage Spaces 2.0
Building
Lot Description Common Grounds, Landscaped
Story 3
Sewer Public Sewer
Water Lake Michigan
New Construction false
Schools
Elementary Schools Park View Elementary School
Middle Schools Park View Elementary School
High Schools Niles West High School
School District 70 , 70, 219
Others
HOA Fee Include Water,Insurance,Exterior Maintenance,Lawn Care,Scavenger,Snow Removal
Ownership Condo
Special Listing Condition None
Pets Allowed Cats OK, Dogs OK
Read Less
Want to know what your home might be worth? Contact us for a FREE valuation!

Our team is ready to help you sell your home for the highest possible price ASAP

© 2024 Listings courtesy of MRED as distributed by MLS GRID. All Rights Reserved.
Bought with Giuseppe Ariano • Century 21 Affiliated

GET MORE INFORMATION





