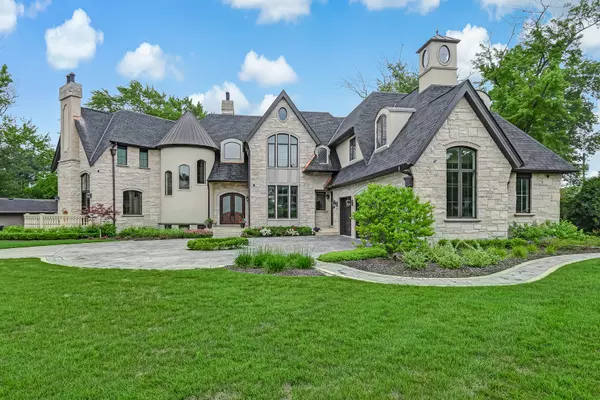$2,300,000
$2,398,000
4.1%For more information regarding the value of a property, please contact us for a free consultation.
5604 S Quincy ST Hinsdale, IL 60521
5 Beds
6 Baths
6,375 SqFt
Key Details
Sold Price $2,300,000
Property Type Single Family Home
Sub Type Detached Single
Listing Status Sold
Purchase Type For Sale
Square Footage 6,375 sqft
Price per Sqft $360
Subdivision Golfview Hills
MLS Listing ID 11155308
Sold Date 08/30/21
Bedrooms 5
Full Baths 5
Half Baths 2
HOA Fees $35/ann
Year Built 2020
Annual Tax Amount $36,062
Tax Year 2020
Lot Dimensions 177X38X38X39X32X100X92X26X44
Property Description
Truly a magical place, this custom designed and built masterpiece was created to perfection. Amazing water views in this light infused residence. Stunning curb appeal welcomes you as you enter the heated driveway. Impressive entry foyer with spectacular custom staircase. (2 staircases, front and back, and an elevator to all levels). A special living room with an artfully designed fireplace. Oversized formal dining room with sparkling chandelier opens to the butler's pantry. The custom kitchen is tastefully done for the most impressive chef. High end cabinetry and high end appliances are perfect for the cook. Large center island offers great pastry countertops and an upscale breakfast bar. Oversized windows throughout amplify the beautiful lake views. Two story great room with dramatic fireplace. 1st floor office and 1st floor sun lead to a lovely yard, inground pool and boating area. The primary suite is a fabulous getaway. Volume ceiling, custom chandelier, sitting room with private balcony. Incredible primary bath with amazing detail, Perfect closet space. Three more bedrooms are all ensuite with bedroom #4 having a separate 2nd floor family room. The finished basement is such unbelievable space. Rec room with fully applianced open bar. One of a kind wine cellar tasting room. Media room, and additional bedroom and bath. 1t floor mudroom. Dog bath. Heated floors. Generator. Oversized attached garage. The location is one of a kind. A house unlike any other.
Location
State IL
County Du Page
Area Hinsdale
Rooms
Basement Full
Interior
Interior Features Hot Tub, Hardwood Floors, Heated Floors, First Floor Laundry, Walk-In Closet(s), Coffered Ceiling(s), Special Millwork, Separate Dining Room
Heating Natural Gas, Forced Air, Radiant
Cooling Central Air
Fireplaces Number 4
Equipment Security System, Sump Pump, Sprinkler-Lawn, Air Purifier, Backup Sump Pump;, Generator
Fireplace Y
Appliance Range, Dishwasher, High End Refrigerator, Washer, Dryer, Disposal, Stainless Steel Appliance(s)
Exterior
Exterior Feature Brick Paver Patio, In Ground Pool, Storms/Screens, Fire Pit
Parking Features Attached
Garage Spaces 4.0
Community Features Lake, Water Rights
Roof Type Asphalt
Building
Lot Description Lake Front, Landscaped, Lake Access, Outdoor Lighting, Waterfront
Sewer Public Sewer
Water Lake Michigan
New Construction false
Schools
Elementary Schools Holmes Elementary School
Middle Schools Westview Hills Middle School
High Schools Hinsdale Central High School
School District 60 , 60, 86
Others
HOA Fee Include Other
Ownership Fee Simple
Special Listing Condition List Broker Must Accompany
Read Less
Want to know what your home might be worth? Contact us for a FREE valuation!

Our team is ready to help you sell your home for the highest possible price ASAP

© 2024 Listings courtesy of MRED as distributed by MLS GRID. All Rights Reserved.
Bought with Jamie Fudym • Platinum Partners Realtors

GET MORE INFORMATION



