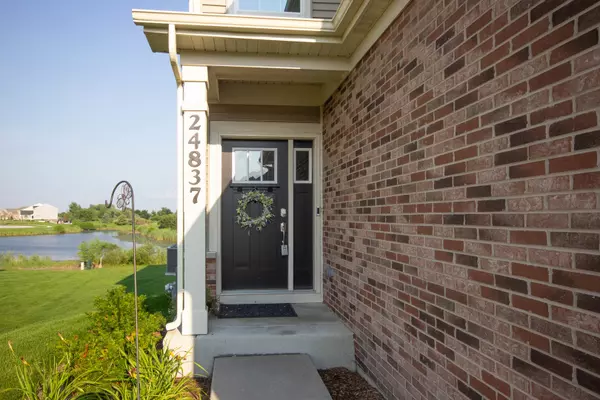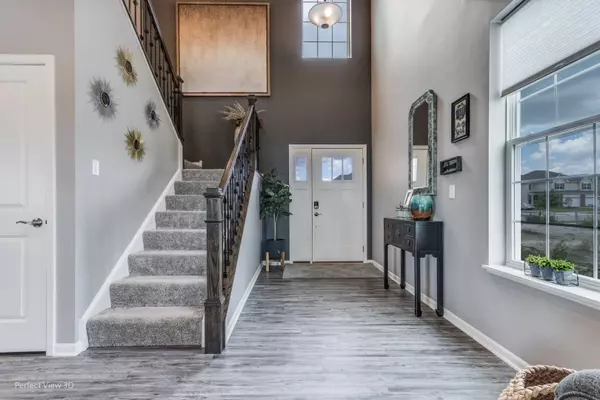$270,000
$269,900
For more information regarding the value of a property, please contact us for a free consultation.
24837 McCormick WAY Manhattan, IL 60442
3 Beds
2.5 Baths
1,701 SqFt
Key Details
Sold Price $270,000
Property Type Single Family Home
Sub Type 1/2 Duplex
Listing Status Sold
Purchase Type For Sale
Square Footage 1,701 sqft
Price per Sqft $158
Subdivision Stonegate
MLS Listing ID 11148648
Sold Date 09/03/21
Bedrooms 3
Full Baths 2
Half Baths 1
HOA Fees $110/mo
Rental Info No
Year Built 2019
Annual Tax Amount $5,151
Tax Year 2019
Lot Dimensions 34 X 148.4 X 62.7
Property Description
This better than new Courtney II model is only 1.5 years old and sits on a premium lot. Why wait to build? All the little things are already done for you. Professionally painted in neutral gray color, water softener is installed, sleek silver pulls are already installed on white kitchen cabinets, W/D stay, blinds are on windows, lot is fully landscaped, and sod is established. Just move in and add your personal touch. Walking in the front door, you are welcomed by an open and bright floor plan and great views of the pond. The large family room/great room opens to the dining area and kitchen. Kitchen is nicely equipped with stainless steel appliances, white cabinetry, quartz counter tops and LED can lights on a dimmer. Enjoy the beauty of the sunrise while sipping coffee on your deck. Stepping back inside just past the kitchen you'll find a powder room on the first floor with energy efficient sensor lighting. The laundry room is conveniently located on the second floor between the primary suite and the secondary bedrooms. The primary suite is large with 2 walk in closets and elegant private bathroom with a large shower with a seat. Down the hall is a shared bath and two more ample bedrooms. The walk out basement has a ton of potential for finishing and creating even more living or entertaining space. The yard is one of the biggest in the neighborhood, plenty of room for playing. This home is Wi-Fi certified boasting; smart thermostat with remote access, Ring doorbell, Schlage smart lock keypad on front door and the ability to have everything run through your Amazon echo. Do not let this one get away. Schedule your showing today!
Location
State IL
County Will
Area Manhattan/Wilton Center
Rooms
Basement Full, Walkout
Interior
Interior Features Second Floor Laundry, Laundry Hook-Up in Unit, Walk-In Closet(s), Open Floorplan
Heating Natural Gas, Forced Air
Cooling Central Air
Equipment CO Detectors, Ceiling Fan(s), Sump Pump
Fireplace N
Appliance Range, Microwave, Dishwasher, Refrigerator, Washer, Dryer
Exterior
Exterior Feature Deck, Patio
Parking Features Attached
Garage Spaces 2.0
Roof Type Asphalt
Building
Lot Description Pond(s), Water View
Story 2
Sewer Public Sewer
Water Public
New Construction false
Schools
School District 114 , 114, 210
Others
HOA Fee Include Insurance,Lawn Care,Snow Removal
Ownership Fee Simple w/ HO Assn.
Special Listing Condition None
Pets Allowed Cats OK, Dogs OK
Read Less
Want to know what your home might be worth? Contact us for a FREE valuation!

Our team is ready to help you sell your home for the highest possible price ASAP

© 2024 Listings courtesy of MRED as distributed by MLS GRID. All Rights Reserved.
Bought with Laurice Harmon • Coldwell Banker Realty

GET MORE INFORMATION





