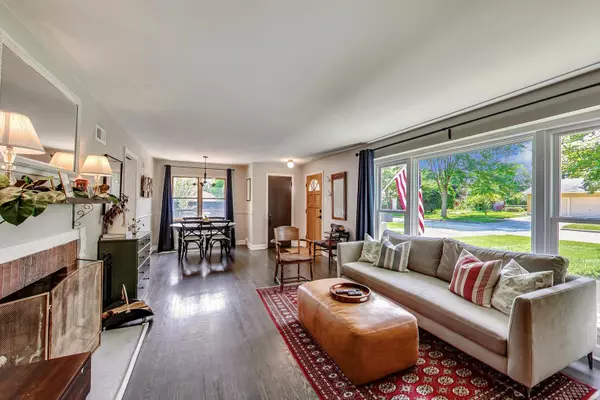$386,000
$359,500
7.4%For more information regarding the value of a property, please contact us for a free consultation.
747 S Dunton AVE Arlington Heights, IL 60005
3 Beds
2 Baths
1,246 SqFt
Key Details
Sold Price $386,000
Property Type Single Family Home
Sub Type Detached Single
Listing Status Sold
Purchase Type For Sale
Square Footage 1,246 sqft
Price per Sqft $309
Subdivision Laudymont Terrace
MLS Listing ID 11171965
Sold Date 09/02/21
Style Ranch
Bedrooms 3
Full Baths 2
Year Built 1950
Annual Tax Amount $7,751
Tax Year 2020
Lot Size 9,901 Sqft
Lot Dimensions 75X132
Property Description
Solid brick and stone ranch on spacious 75 x 132 corner lot with newer fenced yard, awesome back patio area and the 2 car garage. Fun location within walking distance to downtown Arlington Hts, pools, parks, schools & Metra. Nicely updated 3 bedroom 2 full bath home offering 2 fireplaces, half finished "full" basement with so much space. Beautiful refinished hardwood floors, new picture window in living room, another picture window in dining room lets in the morning sun. Kitchen was updated in 2019 with recessed lighting, Quartz counter-tops, sink & faucet, stainless steel appliances and multiple windows also replaced in 2019 above sink & table eating area overlooking private patios. Overhead sewers, new complete tear-off roof late 2017 and updated bathrooms. New storm doors front & side entrances and new hot water heater 2018. Lower level family room with gas log fireplace, another game room area, office, laundry/utility area and pantry under stairs. Won't last - see today!
Location
State IL
County Cook
Area Arlington Heights
Rooms
Basement Full
Interior
Interior Features Hardwood Floors, Wood Laminate Floors, First Floor Bedroom, First Floor Full Bath, Built-in Features
Heating Natural Gas, Forced Air
Cooling Central Air
Fireplaces Number 2
Fireplaces Type Wood Burning, Attached Fireplace Doors/Screen, Gas Log
Equipment Humidifier, TV-Cable, CO Detectors, Ceiling Fan(s), Sump Pump
Fireplace Y
Appliance Range, Microwave, Dishwasher, Refrigerator, Washer, Dryer
Laundry Gas Dryer Hookup, Sink
Exterior
Exterior Feature Patio
Parking Features Attached
Garage Spaces 2.0
Community Features Park, Curbs, Sidewalks, Street Lights, Street Paved
Roof Type Asphalt
Building
Lot Description Corner Lot, Fenced Yard, Sidewalks, Streetlights, Wood Fence
Sewer Overhead Sewers
Water Lake Michigan
New Construction false
Schools
Elementary Schools Westgate Elementary School
Middle Schools South Middle School
High Schools Rolling Meadows High School
School District 25 , 25, 214
Others
HOA Fee Include None
Ownership Fee Simple
Special Listing Condition None
Read Less
Want to know what your home might be worth? Contact us for a FREE valuation!

Our team is ready to help you sell your home for the highest possible price ASAP

© 2024 Listings courtesy of MRED as distributed by MLS GRID. All Rights Reserved.
Bought with Holly Connors • @properties

GET MORE INFORMATION





