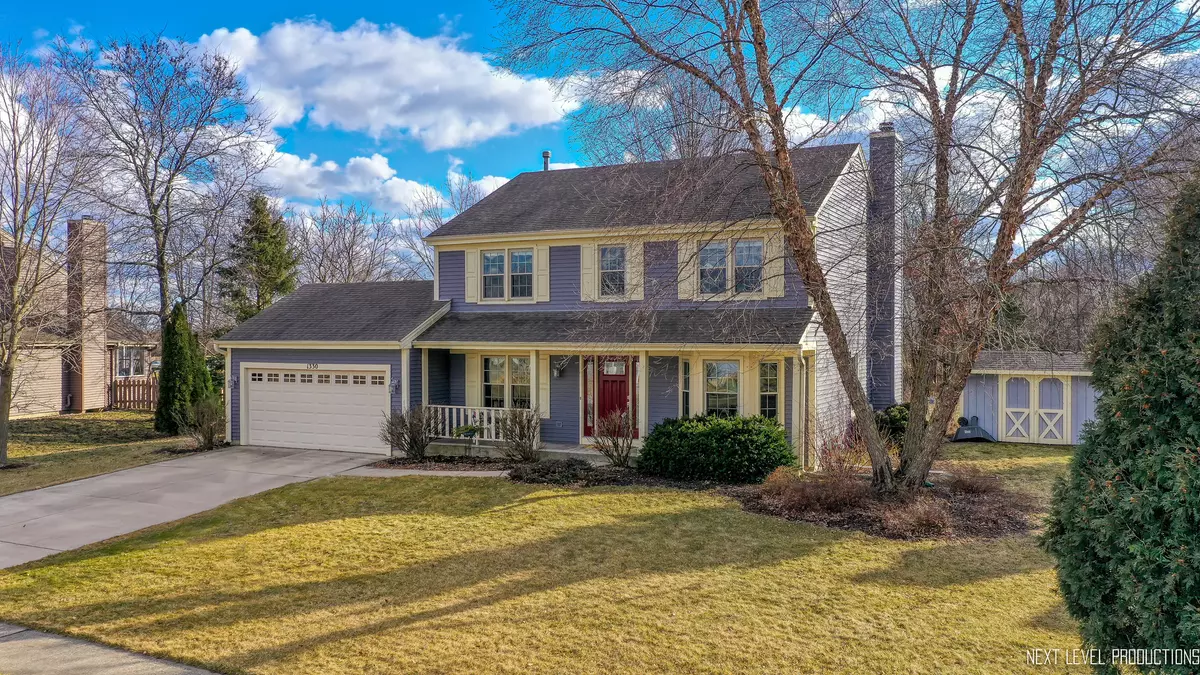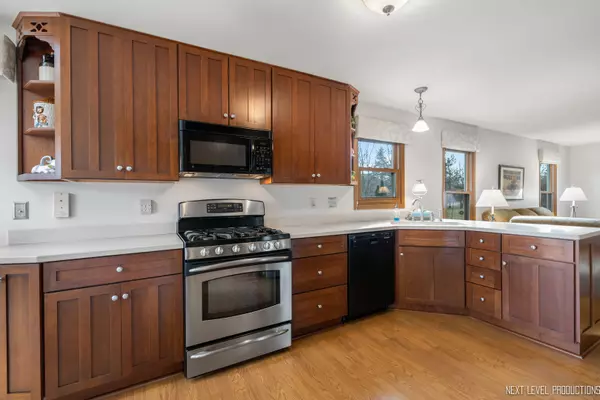$333,000
$335,000
0.6%For more information regarding the value of a property, please contact us for a free consultation.
1330 Kelly CT Batavia, IL 60510
4 Beds
2.5 Baths
2,000 SqFt
Key Details
Sold Price $333,000
Property Type Single Family Home
Sub Type Detached Single
Listing Status Sold
Purchase Type For Sale
Square Footage 2,000 sqft
Price per Sqft $166
Subdivision Cherry Park
MLS Listing ID 10624790
Sold Date 06/12/20
Style Traditional
Bedrooms 4
Full Baths 2
Half Baths 1
Year Built 1990
Annual Tax Amount $8,027
Tax Year 2018
Lot Size 0.400 Acres
Lot Dimensions 60X195X135X190
Property Description
Best that Cherry Park has to offer! This home is so amazing - this is a one owner home - that is ready to pass it on for someone else to enjoy. Fall in love with the front porch giving that curb appeal you will be super proud to show off. Super immaculate! New carpet 2020 throughout home. Baths are updated to 2020 stunning standards/trends. Formal Dining room perfect for special occasions. Formal living room that opens to spacious family room. The Family room features a brick fireplace. Large eat in kitchen has great windows and big patio door giving way to lots of natural light. Appliances stay. Abundance of counter tops/cabinetry. Off the kitchen is a large deck that overlooks the huge/private yard . 4 roomy BRs. Master BR has a fully updated private bath, WIC and balcony overlooking the yard. Picture sipping coffee on your balcony in morning overlooking the beautiful surroundings. Basement has finished recreation room . Perfect home for the active household, one house away you have wide-open space (Hoover Wood Elementary School) is perfect for just about any outdoor activity. Close to shopping, I88, parks, & the Prairie Path
Location
State IL
County Kane
Area Batavia
Rooms
Basement Full
Interior
Interior Features Hardwood Floors, First Floor Laundry, Walk-In Closet(s)
Heating Natural Gas, Forced Air
Cooling Central Air
Fireplaces Number 1
Fireplaces Type Wood Burning, Gas Starter
Equipment CO Detectors, Ceiling Fan(s), Sump Pump
Fireplace Y
Appliance Range, Microwave, Dishwasher, Refrigerator, Washer, Dryer, Disposal, Stainless Steel Appliance(s)
Laundry In Unit
Exterior
Exterior Feature Balcony, Deck, Porch, Storms/Screens
Garage Attached
Garage Spaces 2.0
Community Features Park, Curbs, Sidewalks, Street Lights, Street Paved
Waterfront false
Roof Type Asphalt
Building
Lot Description Cul-De-Sac, Landscaped, Wooded
Sewer Public Sewer
Water Public
New Construction false
Schools
Elementary Schools Hoover Wood Elementary School
High Schools Batavia Sr High School
School District 101 , 101, 101
Others
HOA Fee Include None
Ownership Fee Simple
Special Listing Condition None
Read Less
Want to know what your home might be worth? Contact us for a FREE valuation!

Our team is ready to help you sell your home for the highest possible price ASAP

© 2024 Listings courtesy of MRED as distributed by MLS GRID. All Rights Reserved.
Bought with Eadie McMahon • Baird & Warner

GET MORE INFORMATION





