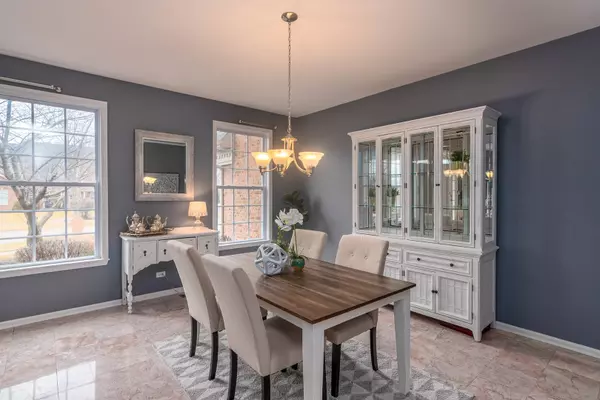$505,000
$500,000
1.0%For more information regarding the value of a property, please contact us for a free consultation.
1304 Bay Meadows DR Bartlett, IL 60103
6 Beds
4.5 Baths
3,335 SqFt
Key Details
Sold Price $505,000
Property Type Single Family Home
Sub Type Detached Single
Listing Status Sold
Purchase Type For Sale
Square Footage 3,335 sqft
Price per Sqft $151
Subdivision Ridings East
MLS Listing ID 10649096
Sold Date 04/03/20
Style Colonial
Bedrooms 6
Full Baths 4
Half Baths 1
Year Built 2000
Annual Tax Amount $12,680
Tax Year 2018
Lot Size 0.471 Acres
Lot Dimensions 100 X 198 X 100 X 200
Property Description
Start your next chapter here! You will be WOWED by this beautiful two-story brick colonial home on a huge corner lot in the Ridings East subdivision with 5 bedrooms (+1 lower), 4 1/2 baths, over 3300 sf, 2-car garage and full finished basement. Two master suites, first floor bedroom and in-law suite. Step into the home and you'll fall in love with the open two-story foyer and grand staircase, and separate living and dining rooms offering lots of space for entertaining. The spacious kitchen has white cabinets, island, ss appliances, separate eating area, pantry, recessed lighting, and sliding door to the outdoor patio. and opens to the comfortable family room w/ wood burning fireplace. Lots of natural light and windows facing the backyard. Hardwood in kitchen and family room. First floor bedroom and laundry room. On the second floor, you'll have four spacious bedrooms including two master bedrooms with en-suites, two additional bedrooms and full bath. Large finished basement has plenty of space for a family room and recreation room, bedroom, full bath, and kitchen with oven/stove, dishwasher and hook-up for refrigerator and water line. Great in-law suite. Deep pour basement w/ 8' ceilings. Laundry hook-up. Beautiful outdoor patio and spacious fenced backyard. Professionally landscaped. NEWER UPDATES: windows, main floor laundry room, furnace and a/c, hot water heater, sump pump, updated cabinets and light fixtures. Fabulous school district and neighborhood! Close to shopping, restaurants, transportation, parks, forest preserves, and so much more!
Location
State IL
County Du Page
Area Bartlett
Rooms
Basement Full
Interior
Interior Features Vaulted/Cathedral Ceilings, Hardwood Floors, First Floor Bedroom, In-Law Arrangement, First Floor Laundry, Second Floor Laundry
Heating Natural Gas, Forced Air, Zoned
Cooling Central Air
Fireplaces Number 1
Fireplaces Type Gas Starter
Equipment Ceiling Fan(s), Sump Pump
Fireplace Y
Appliance Range, Microwave, Dishwasher, Refrigerator, Washer, Dryer, Disposal
Exterior
Exterior Feature Patio
Parking Features Attached
Garage Spaces 2.0
Community Features Curbs, Sidewalks, Street Lights, Street Paved
Roof Type Asphalt
Building
Lot Description Corner Lot, Fenced Yard
Sewer Public Sewer
Water Public
New Construction false
Schools
Elementary Schools Hawk Hollow Elementary School
Middle Schools East View Middle School
High Schools Bartlett High School
School District 46 , 46, 46
Others
HOA Fee Include None
Ownership Fee Simple
Special Listing Condition None
Read Less
Want to know what your home might be worth? Contact us for a FREE valuation!

Our team is ready to help you sell your home for the highest possible price ASAP

© 2024 Listings courtesy of MRED as distributed by MLS GRID. All Rights Reserved.
Bought with Sandra Frampton • @properties

GET MORE INFORMATION





