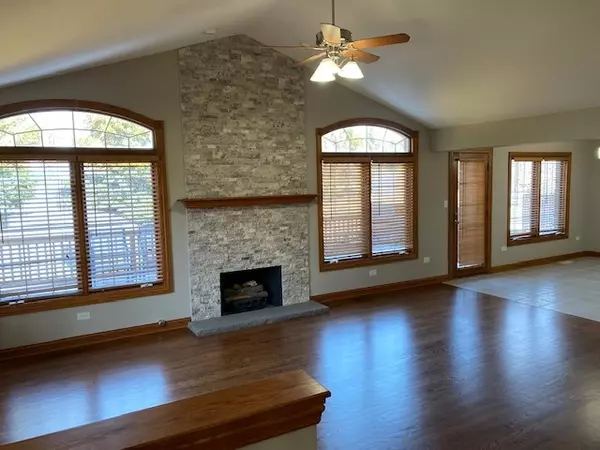$347,000
$349,900
0.8%For more information regarding the value of a property, please contact us for a free consultation.
7500 E PLANK TRAIL CT Frankfort, IL 60423
5 Beds
4 Baths
2,252 SqFt
Key Details
Sold Price $347,000
Property Type Single Family Home
Sub Type 1/2 Duplex,Townhouse-Ranch,Townhouse-2 Story
Listing Status Sold
Purchase Type For Sale
Square Footage 2,252 sqft
Price per Sqft $154
Subdivision Plank Trail Estates
MLS Listing ID 10650699
Sold Date 05/21/20
Bedrooms 5
Full Baths 4
HOA Fees $345/mo
Year Built 2004
Annual Tax Amount $9,170
Tax Year 2018
Lot Dimensions COMMON
Property Description
Another top quality J&J Home Remodeling rehab. Take a look at this rarely available end unit brick townhome with attached 2 car garage and 2nd floor guest suite with loft area only 16 years old. Almost everything newly remodeled. total of 3 bedrooms above grade plus 2 bedrooms in basement. 4 total fully remodeled bathrooms. 2250 SQF plus 1800 SQF basement fully finished. 1st floor master bedroom with huge walk-in closet and custom 7 foot walk-in shower with dual valves and bench seat. Double sinks. All new quartz counter tops throughout the home. New Samsung stainless appliances and washer and dryer. Freshly painted with new carpet. New furnace and water heater. Take a look at the pics. This home won't last long!! Home warranty available.
Location
State IL
County Will
Area Frankfort
Rooms
Basement Full
Interior
Interior Features Vaulted/Cathedral Ceilings, Hardwood Floors, First Floor Bedroom, First Floor Laundry
Heating Natural Gas, Forced Air
Cooling Central Air
Fireplaces Number 1
Fireplaces Type Gas Starter
Equipment Water-Softener Owned, TV-Cable, CO Detectors, Ceiling Fan(s), Sump Pump, Sprinkler-Lawn
Fireplace Y
Appliance Range, Microwave, Dishwasher, Refrigerator, Washer, Dryer, Disposal
Exterior
Exterior Feature Deck
Parking Features Attached
Garage Spaces 2.0
Roof Type Asphalt
Building
Lot Description Landscaped
Story 2
Sewer Public Sewer
Water Public
New Construction false
Schools
Elementary Schools Indian Trail Elementary School
Middle Schools Summit Hill Junior High School
High Schools Lincoln-Way Central High School
School District 161 , 161, 210
Others
HOA Fee Include Parking,Insurance,Exterior Maintenance,Lawn Care,Scavenger,Snow Removal,Other
Ownership Condo
Special Listing Condition None
Pets Allowed Cats OK, Dogs OK
Read Less
Want to know what your home might be worth? Contact us for a FREE valuation!

Our team is ready to help you sell your home for the highest possible price ASAP

© 2024 Listings courtesy of MRED as distributed by MLS GRID. All Rights Reserved.
Bought with Jamie Haake • Century 21 Affiliated

GET MORE INFORMATION





