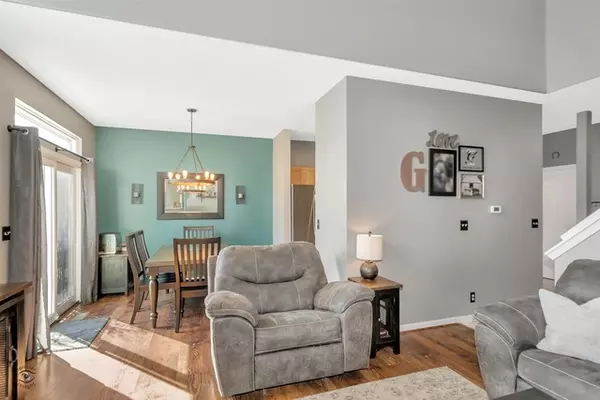$155,000
$155,000
For more information regarding the value of a property, please contact us for a free consultation.
1520 Stoneridge CT Yorkville, IL 60560
2 Beds
2.5 Baths
1,656 SqFt
Key Details
Sold Price $155,000
Property Type Townhouse
Sub Type Townhouse-2 Story
Listing Status Sold
Purchase Type For Sale
Square Footage 1,656 sqft
Price per Sqft $93
Subdivision Fox Hill
MLS Listing ID 10645861
Sold Date 05/01/20
Bedrooms 2
Full Baths 2
Half Baths 1
HOA Fees $140/mo
Year Built 1995
Annual Tax Amount $3,541
Tax Year 2018
Lot Dimensions 27X72
Property Description
This is the one you've been waiting for! Updated, light and bright 2 bed, 2 bath townhome in The Oaks at Fox Hill. Nine-foot ceilings give an open feel throughout. Two-story great room with fireplace provides abundant light through the huge south-facing windows. On-trend laminate floors flow into the large dining area which is big enough for a farm-style table. Newer sliding glass doors open to a sunny back patio. Back inside, kitchen has been upgraded with all stainless steel appliances (about 4 yrs old) and granite counter tops. Plenty of additional table space in the eat-in kitchen as well. Large pantry closet in adjacent hallway provides additional food storage. A half-bath and laundry/utility room round out the first-floor space. Upstairs you will find plush, new carpeting and a large, 15x13 loft area which could easily be converted to a third bedroom. Ample master suite has vaulted ceilings and plenty of space for a king-sized bed. En suite has dual vanities and a tub/shower combo. Down the hall is an additional full bath and bedroom. Full, two-car garage with additional storage. Newer items include roof (3 years), W/D (3 years), updated light fixtures throughout, carpet (6 months), appliances (4 years) and newer slider. Quiet cut-de-sac location with parks and trails close by. Close to schools, shopping, local state parks and trendy downtown Yorkville. FHA and VA approved. Schedule your showing today!
Location
State IL
County Kendall
Area Yorkville / Bristol
Rooms
Basement None
Interior
Interior Features Vaulted/Cathedral Ceilings, Wood Laminate Floors, First Floor Laundry, Laundry Hook-Up in Unit
Heating Natural Gas, Forced Air
Cooling Central Air
Fireplaces Number 1
Fireplaces Type Gas Log
Equipment Water-Softener Owned, CO Detectors, Ceiling Fan(s)
Fireplace Y
Appliance Range, Microwave, Dishwasher, Refrigerator, Washer, Dryer, Stainless Steel Appliance(s)
Exterior
Exterior Feature Patio, Storms/Screens
Parking Features Attached
Garage Spaces 2.0
Amenities Available Bike Room/Bike Trails, Park
Roof Type Asphalt
Building
Lot Description Cul-De-Sac
Story 2
Sewer Public Sewer
Water Public
New Construction false
Schools
Elementary Schools Yorkville Grade School
Middle Schools Yorkville Middle School
High Schools Yorkville High School
School District 115 , 115, 115
Others
HOA Fee Include Insurance,Exterior Maintenance,Lawn Care,Snow Removal
Ownership Fee Simple w/ HO Assn.
Special Listing Condition None
Pets Allowed Cats OK, Dogs OK
Read Less
Want to know what your home might be worth? Contact us for a FREE valuation!

Our team is ready to help you sell your home for the highest possible price ASAP

© 2024 Listings courtesy of MRED as distributed by MLS GRID. All Rights Reserved.
Bought with Robin Pantke • Able Real Estate Services

GET MORE INFORMATION





