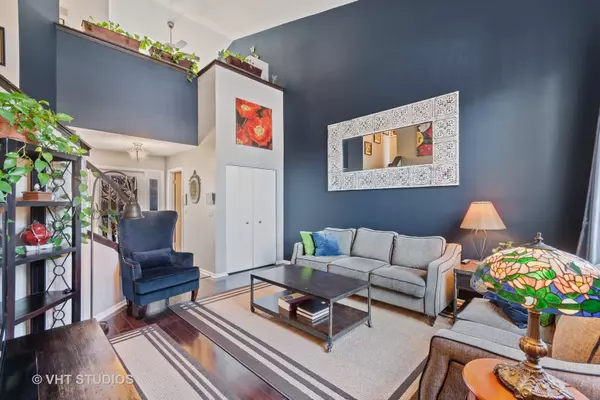$216,000
$220,000
1.8%For more information regarding the value of a property, please contact us for a free consultation.
1463 Georgetown DR #1463 Batavia, IL 60510
2 Beds
2.5 Baths
1,702 SqFt
Key Details
Sold Price $216,000
Property Type Condo
Sub Type Condo
Listing Status Sold
Purchase Type For Sale
Square Footage 1,702 sqft
Price per Sqft $126
Subdivision Georgetown
MLS Listing ID 10644068
Sold Date 05/01/20
Bedrooms 2
Full Baths 2
Half Baths 1
HOA Fees $256/mo
Rental Info Yes
Year Built 1990
Annual Tax Amount $5,334
Tax Year 2018
Lot Dimensions COMMON
Property Description
If you are waiting for Georgetown, take a look at this beauty! Lovingly maintained and cared for, this gorgeous 2 bedroom, 2 1/2 bath townhome is a show-stopper! Natural light abounds from the dramatic two-story living room looking out towards the private patio and POND! Stunning espresso laminate hardwood floors run throughout the entire home. But that kitchen! Eat-in area and work area combined create a huge kitchen space featuring a cozy gas log fireplace for chilly days. Stainless steel appliances, TWO pantries, white cabinets, and eat-at counter. Large master bedroom features spacious walk-in closet, master bath with double sinks. Recessed space in bedroom wall for television which STAYS! New hot water heater, extra space for storage in garage AND attic is partially floored for storage use. Saratoga Park is right down the block, close to schools and shopping. You can't beat the privacy and peacefulness of this elegant home!
Location
State IL
County Kane
Area Batavia
Rooms
Basement None
Interior
Interior Features Vaulted/Cathedral Ceilings, Skylight(s), Wood Laminate Floors, First Floor Laundry, Built-in Features, Walk-In Closet(s)
Heating Natural Gas
Cooling Central Air
Fireplaces Number 1
Fireplaces Type Gas Log
Equipment Water-Softener Owned, Ceiling Fan(s)
Fireplace Y
Appliance Range, Microwave, Dishwasher, Refrigerator, Washer, Dryer, Disposal, Stainless Steel Appliance(s)
Exterior
Parking Features Attached
Garage Spaces 2.0
Amenities Available Park
Roof Type Asphalt
Building
Lot Description Pond(s), Mature Trees
Story 2
Sewer Public Sewer
Water Public
New Construction false
Schools
Elementary Schools Grace Mcwayne Elementary School
School District 101 , 101, 101
Others
HOA Fee Include Insurance,Exterior Maintenance,Lawn Care,Snow Removal
Ownership Condo
Special Listing Condition None
Pets Description Cats OK, Dogs OK
Read Less
Want to know what your home might be worth? Contact us for a FREE valuation!

Our team is ready to help you sell your home for the highest possible price ASAP

© 2024 Listings courtesy of MRED as distributed by MLS GRID. All Rights Reserved.
Bought with Jody Sholeen • Keller Williams Infinity

GET MORE INFORMATION





