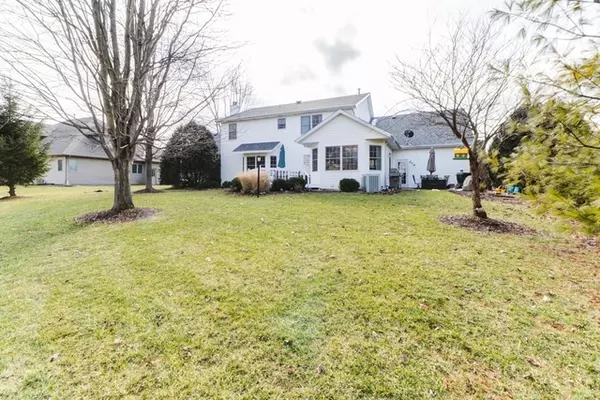$420,000
$439,000
4.3%For more information regarding the value of a property, please contact us for a free consultation.
4404 Curtis Meadow DR Champaign, IL 61822
5 Beds
3.5 Baths
3,342 SqFt
Key Details
Sold Price $420,000
Property Type Single Family Home
Sub Type Detached Single
Listing Status Sold
Purchase Type For Sale
Square Footage 3,342 sqft
Price per Sqft $125
Subdivision Trails At Brittany
MLS Listing ID 10621156
Sold Date 04/03/20
Bedrooms 5
Full Baths 3
Half Baths 1
HOA Fees $20/ann
Year Built 2001
Annual Tax Amount $9,033
Tax Year 2018
Lot Dimensions 109 X 150 X 93 X 150
Property Description
Gorgeous 1.5-story in pristine condition, located in popular Trails at Brittany Sub! Bright kitchen boasts Schrock cabinets, stainless steel appliances, center island with breakfast bar, 3-year new appliances, Quartz counter-tops, under cabinet lighting, wood laminate flooring and eating area. Gas-log fireplace in the living room. Two master bedroom suites - one on main floor and one on 2nd floor. Main floor master suite offers luxurious full bath with double sinks, separate shower, and Whirlpool tub, and large walk-in closet with new shelves and organizers. Partially finished basement has large rec room, office, bonus room, and two storage rooms - one is roughed-in for a bathroom. Outside is a nice deck overlooking the large back yard. Updates include roof new in 2019, main floor and basement carpet new within last few months, and zoned heating with separate controls on each level.
Location
State IL
County Champaign
Area Champaign, Savoy
Rooms
Basement Partial
Interior
Interior Features Vaulted/Cathedral Ceilings, Wood Laminate Floors, First Floor Bedroom, First Floor Laundry, First Floor Full Bath, Walk-In Closet(s)
Heating Natural Gas, Forced Air
Cooling Central Air
Fireplaces Number 1
Fireplaces Type Wood Burning, Gas Starter
Equipment CO Detectors, Ceiling Fan(s), Sump Pump
Fireplace Y
Appliance Range, Microwave, Dishwasher, High End Refrigerator, Washer, Dryer, Disposal, Range Hood
Exterior
Exterior Feature Deck
Parking Features Attached
Garage Spaces 2.5
Community Features Lake, Curbs, Sidewalks, Street Paved
Building
Sewer Public Sewer
Water Public
New Construction false
Schools
Elementary Schools Unit 4 Of Choice
Middle Schools Champaign/Middle Call Unit 4 351
High Schools Centennial High School
School District 4 , 4, 4
Others
HOA Fee Include Insurance,Other
Ownership Fee Simple
Special Listing Condition None
Read Less
Want to know what your home might be worth? Contact us for a FREE valuation!

Our team is ready to help you sell your home for the highest possible price ASAP

© 2024 Listings courtesy of MRED as distributed by MLS GRID. All Rights Reserved.
Bought with Creg McDonald • The McDonald Group

GET MORE INFORMATION





