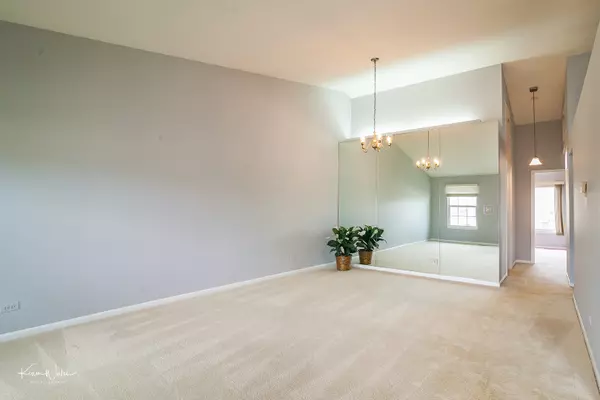$215,000
$216,850
0.9%For more information regarding the value of a property, please contact us for a free consultation.
1141 Regent DR Mundelein, IL 60060
2 Beds
1.5 Baths
1,321 SqFt
Key Details
Sold Price $215,000
Property Type Single Family Home
Sub Type 1/2 Duplex
Listing Status Sold
Purchase Type For Sale
Square Footage 1,321 sqft
Price per Sqft $162
Subdivision Cambridge
MLS Listing ID 11115242
Sold Date 08/12/21
Bedrooms 2
Full Baths 1
Half Baths 1
Rental Info Yes
Year Built 1988
Annual Tax Amount $5,939
Tax Year 2020
Lot Dimensions 40X110
Property Description
Welcoming covered porch leads you home to this 1320 sq ft Gresham Model Ranch home. Wonderful flexible floor plan~ Open and Airy Living Rm and Dining Rm combo with Soaring ceilings that flow through out home. Eat in Kitchen with step saver laundry with washer/dryer. 2 Bdrm/1.1. Bath with large Family Room with Vaulted Ceiling & sliding door to yard and patio. Primary Bedrm with Vaulted ceiling, walk in closet and door to full bath. 2nd Bedrm with Vaulted Ceiling and huge closet. Attached garage. Roof shingles replaced in 2018, Furnace 2012- Air Conditioner 2019. Convenient location and neighborhood and block away from park/walking path/Regent Center. NO HOA fees - duplex with no association rules. Enjoy easy 1 level living in this great home! Note: Taxes are based on non owner occupant. OWNERS ARE LICENSED ILLINOIS REAL ESTATE AGENTS. Quick close! See me today!
Location
State IL
County Lake
Area Ivanhoe / Mundelein
Rooms
Basement None
Interior
Interior Features Vaulted/Cathedral Ceilings, First Floor Bedroom, First Floor Laundry, Laundry Hook-Up in Unit, Storage
Heating Natural Gas, Forced Air
Cooling Central Air
Equipment CO Detectors
Fireplace N
Appliance Range, Dishwasher, Refrigerator, Washer, Dryer
Laundry Gas Dryer Hookup, In Unit, Laundry Closet
Exterior
Exterior Feature Patio, Porch
Parking Features Attached
Garage Spaces 1.0
Amenities Available Park
Building
Story 1
Sewer Public Sewer
Water Public
New Construction false
Schools
School District 75 , 75, 120
Others
HOA Fee Include None
Ownership Fee Simple
Special Listing Condition None
Pets Allowed Cats OK, Dogs OK
Read Less
Want to know what your home might be worth? Contact us for a FREE valuation!

Our team is ready to help you sell your home for the highest possible price ASAP

© 2024 Listings courtesy of MRED as distributed by MLS GRID. All Rights Reserved.
Bought with Non Member • NON MEMBER

GET MORE INFORMATION





