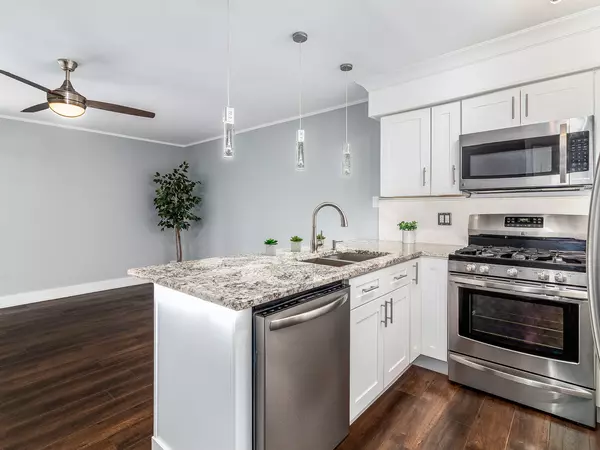$162,500
$167,000
2.7%For more information regarding the value of a property, please contact us for a free consultation.
514 Nicole DR #C Bartlett, IL 60103
2 Beds
1.5 Baths
960 SqFt
Key Details
Sold Price $162,500
Property Type Townhouse
Sub Type Townhouse-2 Story
Listing Status Sold
Purchase Type For Sale
Square Footage 960 sqft
Price per Sqft $169
Subdivision Cinnabar Pointe
MLS Listing ID 10641045
Sold Date 05/29/20
Bedrooms 2
Full Baths 1
Half Baths 1
HOA Fees $205/mo
Rental Info Yes
Year Built 1989
Annual Tax Amount $3,148
Tax Year 2018
Lot Dimensions 871
Property Description
New price!! Prepare to be impressed with this awesome 2 Bedroom town home-beautifully updated & totally ready for new owners! It's all been done- fully renovated & stunning Kitchen, Powder Rm, Full Luxury Bathrm, new flooring throughout, freshly painted (2020)in today's color palette~Exceptional Kitchen renovation (2017) features all stainless appliances: fridge & dishwasher: 2019, microwave & oven: 2017, white Mission style custom cabinetry accented by crown molding, self closing drawers, extra deep corner cabinet, 2 lazy susans, white ceramic subway tile backsplash, 14 feet of GORGEOUS granite counters including 8 foot long Breakfast Bar that easily seats 4, plus trend- setting under cabinet lighting, under Breakfast Bar counter lighting & a trio of designer pendant lights. Second level full Bathroom (2017 renovation) offers luxurious features: wrap around marble Kolher tub with glass mosaic trim, updated white vanity, beautiful marble plank flooring. Main level Powder Room also tastefully renovated in 2017. Updated dark stain laminate flooring installed throughout both levels in 2017- this town home is completely free of carpeting! White painted trim & dual panel doors with brushed nickel lever handles throughout. Open floor plan Kitchen/Family Room with sliding glass door (2018) to private patio-terrific view! Master Bedroom with private balcony & wonderful view. Extensive storage space on both levels. 2nd level laundry hook-up, utility sink with large under cabinet & storage shelf. Whole house water filtration system! Newer water heater (2017). Washer & dryer not included. Attached 1 car garage~Cats & dogs allowed~Rentals allowed. Beautiful setting in popular Cinnabar Pointe- Great curb appeal & backs to wooded natural area. Super convenient location: close to I-355, I-290, Rt 59. Bike to N Central DuPage Trail. Short drive to dog park. Luxury at an affordable price- schedule a showing before it's gone! Not an FHA approved community. Quick close possible!
Location
State IL
County Du Page
Area Bartlett
Rooms
Basement None
Interior
Interior Features Vaulted/Cathedral Ceilings, Wood Laminate Floors, Second Floor Laundry, Laundry Hook-Up in Unit, Walk-In Closet(s)
Heating Natural Gas, Forced Air
Cooling Central Air
Equipment CO Detectors, Ceiling Fan(s)
Fireplace N
Appliance Range, Microwave, Dishwasher, Refrigerator, Stainless Steel Appliance(s)
Exterior
Exterior Feature Balcony, Patio
Garage Attached
Garage Spaces 1.0
Building
Lot Description Landscaped, Mature Trees
Story 2
Sewer Public Sewer
Water Public
New Construction false
Schools
Elementary Schools Horizon Elementary School
Middle Schools Tefft Middle School
High Schools Bartlett High School
School District 46 , 46, 46
Others
HOA Fee Include Exterior Maintenance,Lawn Care,Scavenger,Snow Removal
Ownership Fee Simple w/ HO Assn.
Special Listing Condition None
Pets Description Cats OK, Dogs OK
Read Less
Want to know what your home might be worth? Contact us for a FREE valuation!

Our team is ready to help you sell your home for the highest possible price ASAP

© 2024 Listings courtesy of MRED as distributed by MLS GRID. All Rights Reserved.
Bought with David Snehal • eXp Realty

GET MORE INFORMATION





