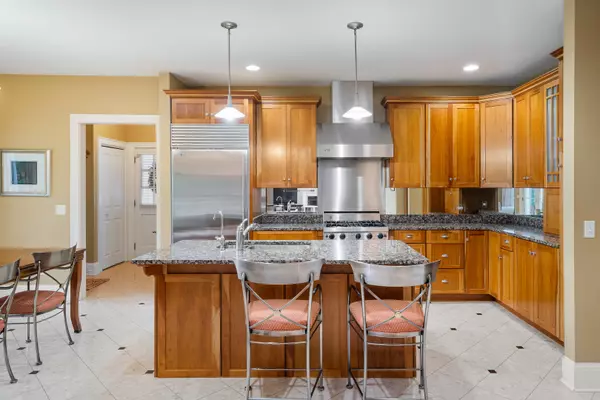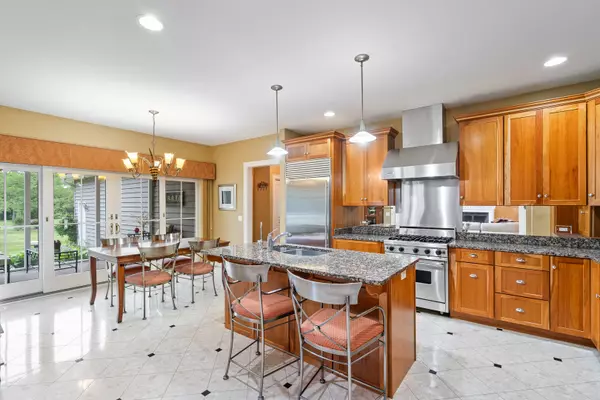$730,000
$789,900
7.6%For more information regarding the value of a property, please contact us for a free consultation.
1370 Pearson RD Green Oaks, IL 60048
4 Beds
4 Baths
3,139 SqFt
Key Details
Sold Price $730,000
Property Type Single Family Home
Sub Type Detached Single
Listing Status Sold
Purchase Type For Sale
Square Footage 3,139 sqft
Price per Sqft $232
MLS Listing ID 11125539
Sold Date 08/24/21
Style Cape Cod
Bedrooms 4
Full Baths 3
Half Baths 2
Year Built 2001
Annual Tax Amount $16,042
Tax Year 2020
Lot Size 1.832 Acres
Lot Dimensions 79794
Property Description
LOCATION! LOCATION! & ACREAGE! Don't miss this custom two-story farmhouse with 3,139 square feet on 1.83 acres in the Villages of Green Oaks in the heart of Libertyville Township. Built in 2001 and meticulously maintained this home has 4 bedrooms, 5 bathrooms (two bathrooms are half baths), gourmet kitchen with granite countertops and Viking appliances including a subzero refrigerator, Kinetico "deluxe" drinking water system and top of the line Culligan water softener. There is a screen porch off of the kitchen and a utility mud room equipped with a gas, front loader, washer and dryer just off of the spacious 3-car garage that allows for easy in and out traffic. The spacious master suite is located on the first floor and offers lots of light, the master bath is appointed with an Ultra Spa insulated air soaking tub and double shower. In the living room you will find an impressive wood burning fireplace with gas starter that opens up to your outdoor deck which provides over 360 square feet of additional outdoor living space and view of a private pond that divides adjacent property for extra privacy. The office has ample work space and attached bathroom. The home has been freshly painted inside and out. The first floor is all hardwood and marble & all doors are solid wood, screened Anderson tilt-in windows. 1370 Pearson Road is minutes to shopping, dining, hospitals & top rated private and parochial schools including, Lake Forest Academy and Carmel. The train station and I-94 Tollway entrance (major artery to downtown Chicago, Lake Geneva, O'Hara Airport, Milwaukee and Wisconsin) are only minutes away making your commute to the city a mere 35 minutes. The Villages of Green Oaks has low municipal taxes, no HOA and owners have their own septic, aeration irrigation and well. These additions and the location save thousands annually in expenses. Plans included for the unfinished bedrooms on the 2nd floor, owners paid over $15,000 for the blueprints. Home has two additional *20 X 15 unfinished rooms on the second story. Owners has professional plans. The unfinished basement provides 9 ft. ceilings and an additional 2,600 square feet + fully plumbed full bath. This one-of-a-kind home is a nature enthusiasts dream and won't last.
Location
State IL
County Lake
Area Green Oaks / Libertyville
Rooms
Basement Full
Interior
Interior Features Vaulted/Cathedral Ceilings, Hardwood Floors, First Floor Bedroom, First Floor Laundry, First Floor Full Bath, Walk-In Closet(s), Open Floorplan
Heating Natural Gas, Forced Air
Cooling Central Air
Fireplaces Number 1
Fireplaces Type Gas Log
Fireplace Y
Appliance Double Oven, Dishwasher, Refrigerator, Washer, Dryer, Stainless Steel Appliance(s), Range Hood, Water Softener
Laundry Gas Dryer Hookup, Sink
Exterior
Exterior Feature Porch, Storms/Screens, Fire Pit
Parking Features Attached
Garage Spaces 3.0
Community Features Street Paved
Roof Type Asphalt
Building
Lot Description Wooded
Sewer Septic-Private
Water Private Well
New Construction false
Schools
Elementary Schools Oak Grove Elementary School
Middle Schools Oak Grove Elementary School
High Schools Libertyville High School
School District 68 , 68, 128
Others
HOA Fee Include None
Ownership Fee Simple
Special Listing Condition None
Read Less
Want to know what your home might be worth? Contact us for a FREE valuation!

Our team is ready to help you sell your home for the highest possible price ASAP

© 2024 Listings courtesy of MRED as distributed by MLS GRID. All Rights Reserved.
Bought with Joseph Guli • Compass

GET MORE INFORMATION





