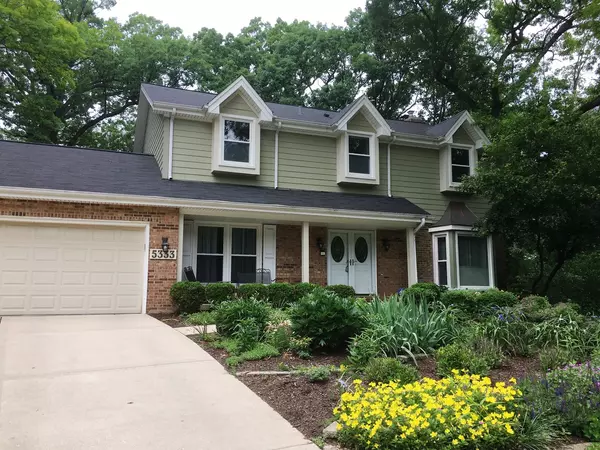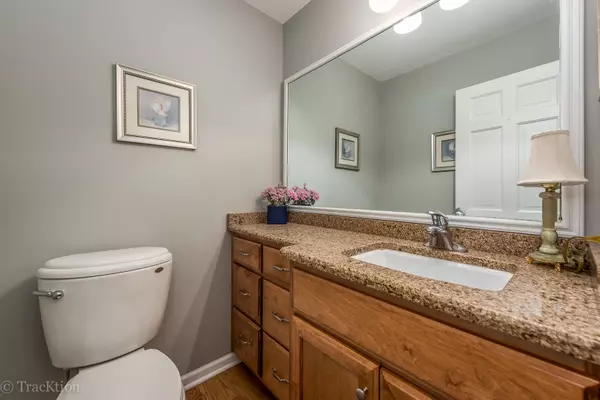$465,000
$479,900
3.1%For more information regarding the value of a property, please contact us for a free consultation.
5333 Tall Tree CT Lisle, IL 60532
4 Beds
2.5 Baths
2,595 SqFt
Key Details
Sold Price $465,000
Property Type Single Family Home
Sub Type Detached Single
Listing Status Sold
Purchase Type For Sale
Square Footage 2,595 sqft
Price per Sqft $179
Subdivision Oak Hill Estates
MLS Listing ID 10630366
Sold Date 07/09/20
Style Traditional
Bedrooms 4
Full Baths 2
Half Baths 1
Year Built 1979
Annual Tax Amount $9,880
Tax Year 2018
Lot Size 0.283 Acres
Lot Dimensions 40 X 109 X 155 X 12 X 162
Property Description
Impressive hilltop treasure~Center cul-de-sac location on desirable Tall Tree Ct~Charming & inviting columned front porch & copper top bay window~Gracious Foyer, Dining room & executive Den~Detailed woodwork, stylish fixtures/sconces & richly refinished oak flooring add to the warmth of this newly renovated home~Remodeled gourmet center island Kitchen has beautiful maple cabinetry, an entire pantry wall with roll-out shelving, high-end S/S appliances, solid Quartz surfaces, bright bay window breakfast area & open sight-lines to both Family room & adjacent heated Sun room~Family room has refaced sleek stone-look FP, custom mantle & picture window views~Relaxing Sun Room offers tranquil setting, skylit volume ceiling, calming natural light & convenient OSE to entertainment sized 36 X 15 deck~Cozy Mbr suite has generous WIC & newly designed corner spa bath with separate shower~ Spacious Bedrooms & all newly tastefully remodeled bathrooms~Private elevated views of wooded backyard have majestic private feel~Finished Bsmt has Rec Room with plush new carpeting & Studio/Hobby area~Everything has been replaced or remodeled with the best quality materials & stylish features~List of interior improvements: The entire custom designed Kitchen, all three tastefully remodeled bathrooms, quality hardwood flooring & detailed millwork, Master bedroom walk-in closet, newly designed front staircase, custom-fitted pleated window shades throughout & freshly painted interior~List of exterior improvements: Roof, HVAC system, James Hardi board siding, all quality thermopane windows, maintenance-free concrete drive, walkway & front porch, over sized gutters & downspouts & lovely colorful landscaping~Walking distance to Lisle High School, Benet Academy, Lisle Community Park & Fitness Center, Sea Lion Aquatic Park, Benedictine University~Just minutes to I-88 & I-355 tollways, Lisle Metra train station, Downtown Lisle restaurants/pubs/library & famous Lisle Arboretum~On bus route to NEW Lisle Elementary School, Lisle Junior High School & St Joan of Arc Parochial School~See Brochure in home~Truly a move-in condition must see home.
Location
State IL
County Du Page
Area Lisle
Rooms
Basement Full
Interior
Interior Features Vaulted/Cathedral Ceilings, Skylight(s), Hardwood Floors
Heating Natural Gas, Forced Air
Cooling Central Air
Fireplaces Number 1
Fireplaces Type Wood Burning, Attached Fireplace Doors/Screen, Gas Starter
Equipment Humidifier, TV-Cable, Security System, CO Detectors, Ceiling Fan(s), Fan-Whole House, Sump Pump, Radon Mitigation System
Fireplace Y
Appliance Microwave, Dishwasher, Refrigerator, High End Refrigerator, Washer, Dryer, Disposal, Stainless Steel Appliance(s), Cooktop, Built-In Oven
Exterior
Exterior Feature Deck, Porch
Parking Features Attached
Garage Spaces 2.0
Community Features Park, Curbs, Sidewalks, Street Lights, Street Paved
Roof Type Asphalt
Building
Lot Description Cul-De-Sac, Irregular Lot, Landscaped, Wooded
Sewer Public Sewer
Water Lake Michigan
New Construction false
Schools
Elementary Schools Lisle Elementary School
Middle Schools Lisle Junior High School
High Schools Lisle High School
School District 202 , 202, 202
Others
HOA Fee Include None
Ownership Fee Simple
Special Listing Condition None
Read Less
Want to know what your home might be worth? Contact us for a FREE valuation!

Our team is ready to help you sell your home for the highest possible price ASAP

© 2024 Listings courtesy of MRED as distributed by MLS GRID. All Rights Reserved.
Bought with Marybeth Durkin • Redfin Corporation

GET MORE INFORMATION





