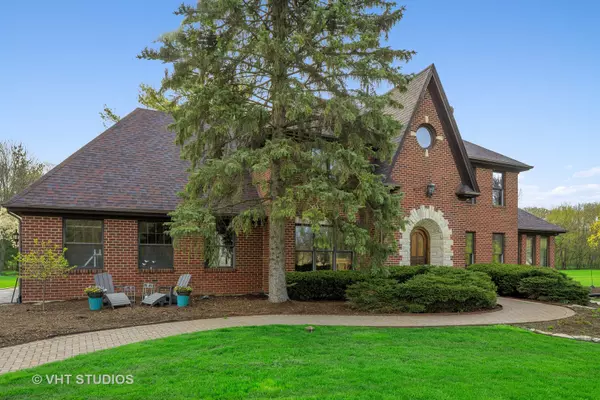$495,000
$549,000
9.8%For more information regarding the value of a property, please contact us for a free consultation.
1S121 CANTIGNY DR Winfield, IL 60190
5 Beds
3.5 Baths
3,384 SqFt
Key Details
Sold Price $495,000
Property Type Single Family Home
Sub Type Detached Single
Listing Status Sold
Purchase Type For Sale
Square Footage 3,384 sqft
Price per Sqft $146
Subdivision Woods Of Cantigny
MLS Listing ID 10645614
Sold Date 06/29/20
Bedrooms 5
Full Baths 3
Half Baths 1
Year Built 1987
Annual Tax Amount $16,038
Tax Year 2018
Lot Size 1.290 Acres
Lot Dimensions 61 X 333 X188 X 298
Property Description
CONTINUE TO SHOW! Looking for an "Oasis" of calm and serenity? Look no further. Welcome to this impressive all brick and stone estate home situated on 1.29 acres boasting in-ground pool and adjacent brick Pool/In-law Cottage. A classic wood arched front door opens to the Foyer showcasing a beautiful curved bridal staircase. The dramatic Family Room features a see-through fireplace and built-ins; adjacent is a Sun Room with vaulted ceiling, skylights, and hot tub. A light and bright Kitchen with center island and planning desk overlooks the back yard. Dining Room is open to Kitchen and Living Room creating an open and flowing layout. Upstairs are 5 bedrooms and 2 full baths. The Master Suite has a large walk-in closet and sumptuous spa-like bath with separate shower and new tub. Bedroom 4 has a fun loft space with ladder--perfect for a play/study area. Indoor fun awaits with Basement Rec Room, Media Room, and Office. Vacation at home in the large sparkling in-ground pool, just steps away from brick and stone patio with nearby heated/cooled Pool House containing bedroom, full bath, and wet bar. There is abundant space for soccer and baseball games in the back yard. Superb location--just minutes from commuter train station, Cantigny Golf, forest preserves, and major expressways.
Location
State IL
County Du Page
Area Winfield
Rooms
Basement Full
Interior
Interior Features Vaulted/Cathedral Ceilings, Skylight(s), Hot Tub, Hardwood Floors, First Floor Laundry, Walk-In Closet(s)
Heating Natural Gas, Forced Air
Cooling Central Air
Fireplaces Number 1
Fireplaces Type Double Sided, Gas Log
Equipment Humidifier, Water-Softener Owned, CO Detectors, Ceiling Fan(s), Sump Pump, Sprinkler-Lawn
Fireplace Y
Appliance Range, Microwave, Dishwasher, Refrigerator, Washer, Dryer, Disposal, Stainless Steel Appliance(s)
Laundry In Unit
Exterior
Exterior Feature Brick Paver Patio, In Ground Pool, Storms/Screens, Outdoor Grill, Invisible Fence
Parking Features Attached
Garage Spaces 3.0
Community Features Horse-Riding Trails, Street Paved
Building
Sewer Septic-Private
Water Private Well
New Construction false
Schools
Elementary Schools Currier Elementary School
Middle Schools Leman Middle School
High Schools Community High School
School District 33 , 33, 94
Others
HOA Fee Include None
Ownership Fee Simple
Special Listing Condition None
Read Less
Want to know what your home might be worth? Contact us for a FREE valuation!

Our team is ready to help you sell your home for the highest possible price ASAP

© 2024 Listings courtesy of MRED as distributed by MLS GRID. All Rights Reserved.
Bought with Sheena Patel • SILVERSKY REALTY, LTD

GET MORE INFORMATION





