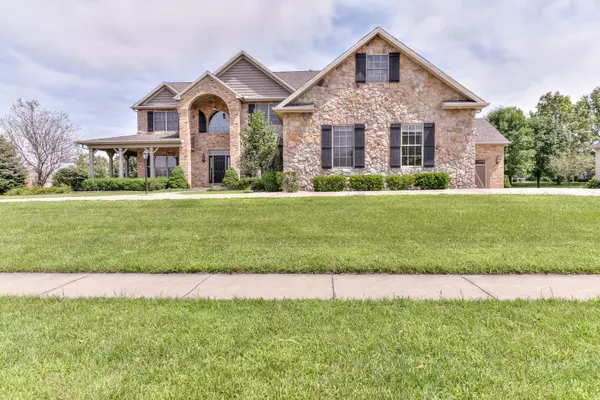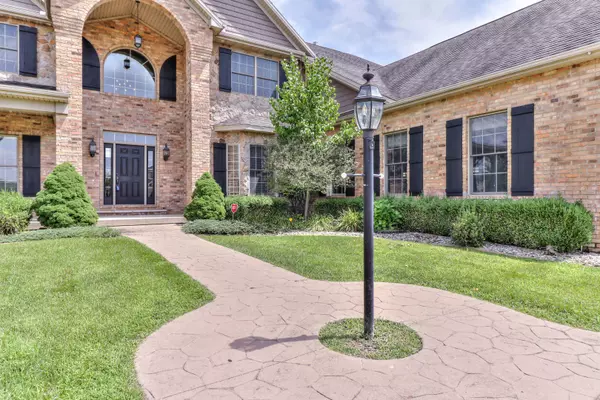$615,000
$649,999
5.4%For more information regarding the value of a property, please contact us for a free consultation.
1802 Mullikin DR Champaign, IL 61822
5 Beds
4.5 Baths
4,903 SqFt
Key Details
Sold Price $615,000
Property Type Single Family Home
Sub Type Detached Single
Listing Status Sold
Purchase Type For Sale
Square Footage 4,903 sqft
Price per Sqft $125
Subdivision Trails At Brittany
MLS Listing ID 10604991
Sold Date 02/12/21
Style Traditional
Bedrooms 5
Full Baths 4
Half Baths 1
HOA Fees $16/ann
Year Built 2006
Annual Tax Amount $20,984
Tax Year 2018
Lot Size 0.430 Acres
Lot Dimensions 118X160
Property Description
Trails at Brittany Subdivision, 6700+ square foot home that features the finest in luxury features - FOR A GREAT PRICE! Impressive entry spaces open to Chefs kitchen - perfect for entertaining and accentuated by the natural light & open space. Gorgeous sunny kitchen with high end appliances, custom cabinetry and counters, center island with wine fridge, modern prep sink, and easy access to the adjacent terrace with pergola-grill-hot tub. Enjoy entertaining on the expansive decking. French doors on the main level welcome you to an office space with an exterior entrance, beautiful built-ins. and walls of windows to enjoy the waterview. The second level features four bedrooms, including the master suite (fit for royalty) with fireplace, balcony, 300sf huge closet, and dream master bath. The basement with family room, wet bar, and more offers additional entertaining space including plenty of room for a billiards area. Store your vehicles and toys with ease in the attached garages with space for 6 cars. Multiple laundry locations.
Location
State IL
County Champaign
Area Champaign, Savoy
Rooms
Basement Full
Interior
Interior Features Vaulted/Cathedral Ceilings, Bar-Wet, Hardwood Floors, First Floor Laundry, Second Floor Laundry, Walk-In Closet(s)
Heating Natural Gas, Forced Air
Cooling Central Air
Fireplaces Number 3
Fireplaces Type Double Sided
Equipment Central Vacuum, CO Detectors, Ceiling Fan(s), Sump Pump, Backup Sump Pump;
Fireplace Y
Appliance Microwave, Dishwasher, Refrigerator, Washer, Dryer, Stainless Steel Appliance(s), Wine Refrigerator, Cooktop, Built-In Oven, Range Hood
Laundry Multiple Locations
Exterior
Exterior Feature Balcony, Patio, Porch, Hot Tub, Outdoor Grill
Garage Attached
Garage Spaces 6.0
Community Features Park, Lake, Curbs, Sidewalks, Street Paved
Roof Type Asphalt
Building
Sewer Public Sewer
Water Public
New Construction false
Schools
Elementary Schools Unit 4 Of Choice
Middle Schools Champaign/Middle Call Unit 4 351
High Schools Centennial High School
School District 4 , 4, 4
Others
HOA Fee Include Other
Ownership Fee Simple
Special Listing Condition None
Read Less
Want to know what your home might be worth? Contact us for a FREE valuation!

Our team is ready to help you sell your home for the highest possible price ASAP

© 2024 Listings courtesy of MRED as distributed by MLS GRID. All Rights Reserved.
Bought with Nick Taylor • RE/MAX REALTY ASSOCIATES-MAHO

GET MORE INFORMATION





