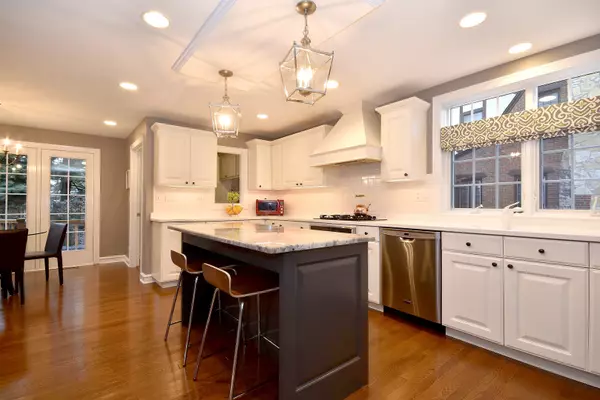$596,000
$599,000
0.5%For more information regarding the value of a property, please contact us for a free consultation.
349 E Ridge AVE E Elmhurst, IL 60126
3 Beds
2.5 Baths
1,951 SqFt
Key Details
Sold Price $596,000
Property Type Single Family Home
Sub Type Detached Single
Listing Status Sold
Purchase Type For Sale
Square Footage 1,951 sqft
Price per Sqft $305
Subdivision Crescent Park
MLS Listing ID 10635135
Sold Date 02/20/20
Style Colonial
Bedrooms 3
Full Baths 2
Half Baths 1
Year Built 1942
Annual Tax Amount $9,330
Tax Year 2018
Lot Size 7,405 Sqft
Lot Dimensions 63X115
Property Description
Impeccable, affordable, and updated 3 bed/2.1 bath all-brick, Colonial. A beautifully maintained and sophisticated center entry with formal dining room and separate living room which includes a rebuilt fireplace and hearth. Hardwood, warm neutral palette, updated fixtures and window treatments are throughout this inviting home. A grand kitchen welcomes guests with its bright recessed lighting, immaculate cabinets and extensive counter space. Sit and chat for a while at the kitchen island, table space or den overlooking the back deck. New appliances, granite counters, and a re-crafted wine hutch make this home a must see. Off the kitchen is a smartly designed mudroom, complete with hooks, drawers and cubbies. A Full finished basement with new copper piping, and a functional crawl space for that extra storage! 2 car garage, professional landscaping with irrigation system, and quick access to the wonderful Prairie Path, parks and sought after schools.
Location
State IL
County Du Page
Area Elmhurst
Rooms
Basement Full
Interior
Heating Natural Gas, Forced Air
Cooling Central Air
Fireplaces Number 1
Fireplaces Type Wood Burning
Equipment Humidifier, Ceiling Fan(s), Sump Pump
Fireplace Y
Appliance Range, Microwave, Dishwasher, Refrigerator, Washer, Dryer, Disposal
Exterior
Exterior Feature Deck
Parking Features Detached
Garage Spaces 2.0
Community Features Sidewalks, Street Lights, Street Paved
Building
Sewer Public Sewer
Water Lake Michigan
New Construction false
Schools
Elementary Schools Edison Elementary School
Middle Schools Sandburg Middle School
High Schools York Community High School
School District 205 , 205, 205
Others
HOA Fee Include None
Ownership Fee Simple
Special Listing Condition None
Read Less
Want to know what your home might be worth? Contact us for a FREE valuation!

Our team is ready to help you sell your home for the highest possible price ASAP

© 2024 Listings courtesy of MRED as distributed by MLS GRID. All Rights Reserved.
Bought with Tim Schiller • @properties

GET MORE INFORMATION





