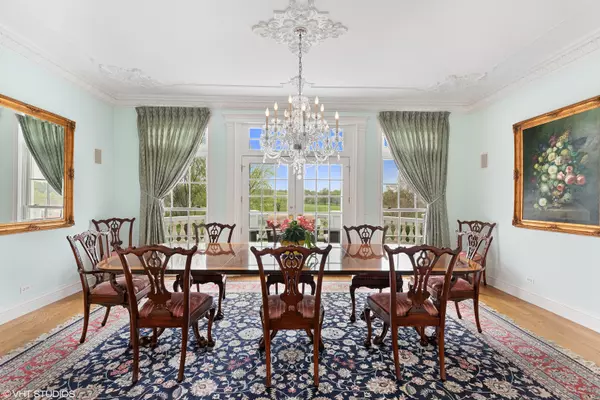$915,000
$950,000
3.7%For more information regarding the value of a property, please contact us for a free consultation.
38W447 N LAKEVIEW CIR St. Charles, IL 60175
5 Beds
7 Baths
6,457 SqFt
Key Details
Sold Price $915,000
Property Type Single Family Home
Sub Type Detached Single
Listing Status Sold
Purchase Type For Sale
Square Footage 6,457 sqft
Price per Sqft $141
Subdivision Burr Hill
MLS Listing ID 11070053
Sold Date 08/16/21
Style Traditional
Bedrooms 5
Full Baths 6
Half Baths 2
Year Built 1995
Annual Tax Amount $22,819
Tax Year 2020
Lot Size 1.250 Acres
Lot Dimensions 193X304X200X249
Property Description
Serenity abounds in this stately home, beautifully situated on a golf course and pond setting. Featured in this superb residence is a distinctive 2 story great hall crowned by a stained glass dome. The entire 1st floor flows seamlessly creating a perfect setting for entertaining. The office/library boasts custom bookcases, shelving and marble surround fireplace and hearth. An impressive formal dining room offers French doors to access the terrace with magnificent views of the property. Chef's kitchen with high end SS appliances, quartz counters and butler's pantry. Featured on the 2nd floor is a deluxe master bedroom suite. All the bedrooms have a private bath. 2nd floor laundry. Highlighted in the LL walk-out is spacious rec room, kitchenette, full bath, radiant heat flooring and an abundance of storage space. Unequaled quality is reflected throughout the home which has been meticulously maintained. The elevator serves all 3 floors. Volume ceilings, rich millwork, hardwood flooring, custom cabinetry...this home is elegant and warm, comfortable and gracious, with great attention given to detail. NOTE chandelier and sconces in dining room are excluded. Owners can enjoy community pool. Home located on Royal Hawk 18 hole golf course - truly a fun home and area. Agent is related to the seller.
Location
State IL
County Kane
Area Campton Hills / St. Charles
Rooms
Basement Full
Interior
Interior Features Vaulted/Cathedral Ceilings, Bar-Wet, Elevator, Hardwood Floors, Heated Floors, Second Floor Laundry, Built-in Features, Walk-In Closet(s)
Heating Natural Gas, Forced Air, Radiant
Cooling Central Air, Zoned
Fireplaces Number 2
Fireplaces Type Attached Fireplace Doors/Screen, Gas Starter
Equipment Humidifier, TV-Cable, CO Detectors, Sump Pump, Sprinkler-Lawn
Fireplace Y
Appliance Double Oven, Microwave, Dishwasher, High End Refrigerator, Washer, Dryer, Disposal, Trash Compactor, Stainless Steel Appliance(s)
Laundry Sink
Exterior
Exterior Feature Balcony, Patio, Storms/Screens, Outdoor Grill, Fire Pit
Garage Attached
Garage Spaces 3.0
Waterfront true
Roof Type Asphalt
Building
Lot Description Golf Course Lot, Landscaped, Water View, Mature Trees
Sewer Septic-Private
Water Private Well
New Construction false
Schools
Elementary Schools Ferson Creek Elementary School
Middle Schools Thompson Middle School
High Schools St Charles North High School
School District 303 , 303, 303
Others
HOA Fee Include None
Ownership Fee Simple
Special Listing Condition None
Read Less
Want to know what your home might be worth? Contact us for a FREE valuation!

Our team is ready to help you sell your home for the highest possible price ASAP

© 2024 Listings courtesy of MRED as distributed by MLS GRID. All Rights Reserved.
Bought with Karla Garcia • Century 21 Affiliated - Naperville

GET MORE INFORMATION





