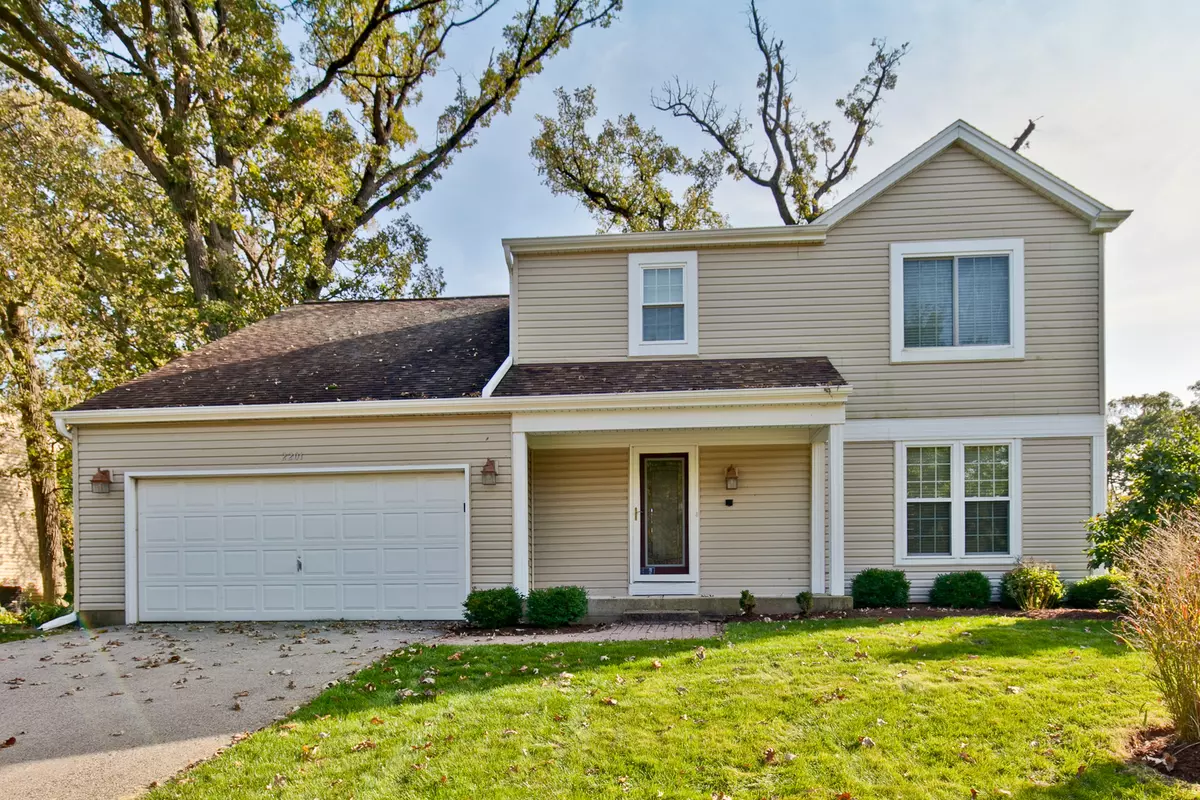$250,500
$257,900
2.9%For more information regarding the value of a property, please contact us for a free consultation.
2201 Tahoe Pkwy Algonquin, IL 60102
4 Beds
2.5 Baths
2,036 SqFt
Key Details
Sold Price $250,500
Property Type Single Family Home
Sub Type Detached Single
Listing Status Sold
Purchase Type For Sale
Square Footage 2,036 sqft
Price per Sqft $123
Subdivision Copper Oaks
MLS Listing ID 10606258
Sold Date 06/29/20
Style Traditional
Bedrooms 4
Full Baths 2
Half Baths 1
Year Built 1989
Annual Tax Amount $6,915
Tax Year 2019
Lot Size 10,890 Sqft
Lot Dimensions 112X114X116X88X26
Property Description
Welcome Home to 2201 Tahoe! This 4 bedroom, 2 1/2 bath 2 story home in Copper Oaks awaits its new family! Everything has been done for you (updated bathrooms, kitchen, flooring, trim, interior and exterior doors, windows, painting, brand new humidifier and water heater, way too much to list!!) and it is perfectly move in ready. Beautiful light, bright eat in kitchen with quartz counters, SS appliances, coffee bar and pantry opens into the family room, perfect for entertaining and family time. Large family room features a fireplace with recently updated brick and mantle, huge new slider out to the large deck and back yard. Great sized bedrooms, and master bedroom features walk in closet, vaulted ceiling and amazingly remodeled master bathroom with quartz counters, new skylight and beautiful shower. Large lot with mature trees and professionally landscaped with magnolia tree, perennials and rock walkway. All the big stuff is done here! Hall bath remodeled w/door to 2nd bedroom.Full basement with huge potential for additional living space/playroom/exercise room/game room etc! Convenient east side location in highly desirable Copper Oaks. Don't wait to to check this one out, it will not last.
Location
State IL
County Mc Henry
Area Algonquin
Rooms
Basement Full
Interior
Interior Features Vaulted/Cathedral Ceilings, Skylight(s), Hardwood Floors
Heating Natural Gas, Forced Air
Cooling Central Air
Fireplaces Number 1
Fireplaces Type Gas Starter
Equipment Humidifier, Water-Softener Owned, CO Detectors, Ceiling Fan(s), Sump Pump
Fireplace Y
Appliance Range, Microwave, Dishwasher, Refrigerator, Washer, Dryer, Disposal
Exterior
Exterior Feature Deck, Patio
Parking Features Attached
Garage Spaces 2.0
Community Features Curbs, Sidewalks, Street Lights, Street Paved
Roof Type Asphalt
Building
Lot Description Corner Lot
Sewer Public Sewer
Water Public
New Construction false
Schools
School District 300 , 300, 300
Others
HOA Fee Include None
Ownership Fee Simple
Special Listing Condition None
Read Less
Want to know what your home might be worth? Contact us for a FREE valuation!

Our team is ready to help you sell your home for the highest possible price ASAP

© 2024 Listings courtesy of MRED as distributed by MLS GRID. All Rights Reserved.
Bought with Teresa Stultz • Premier Living Properties

GET MORE INFORMATION

