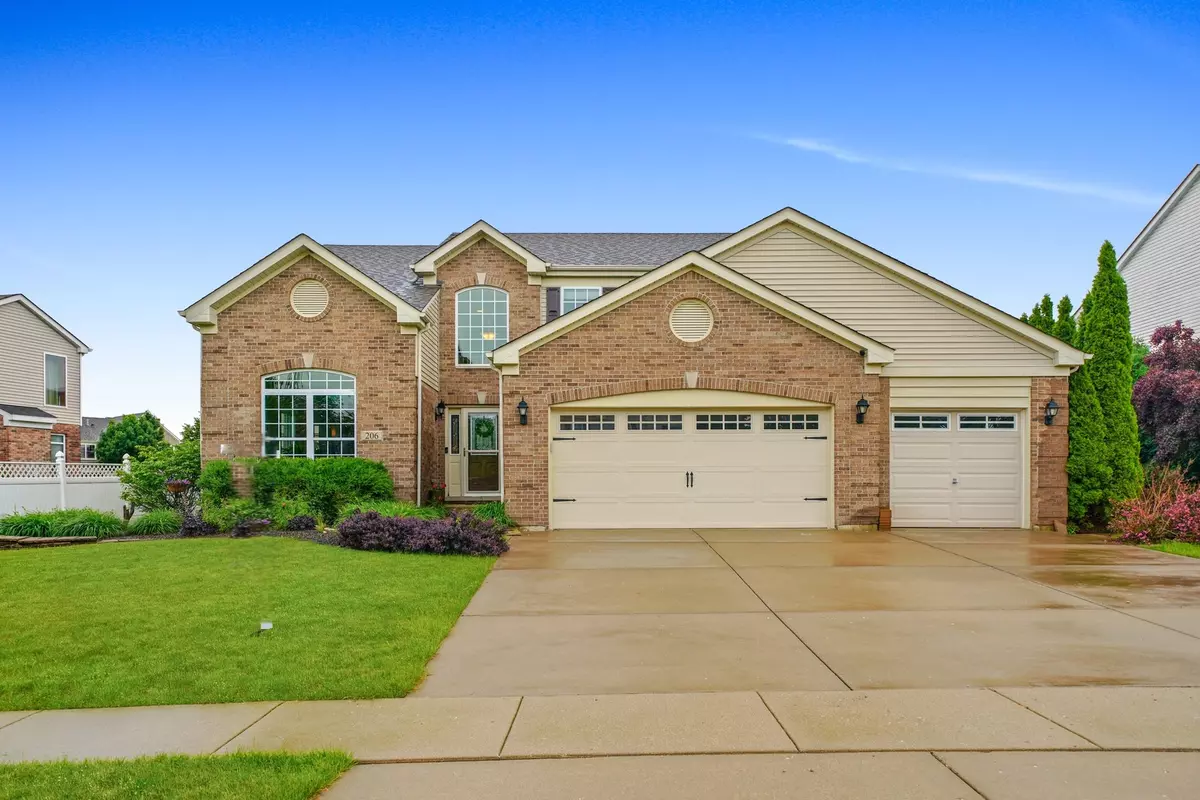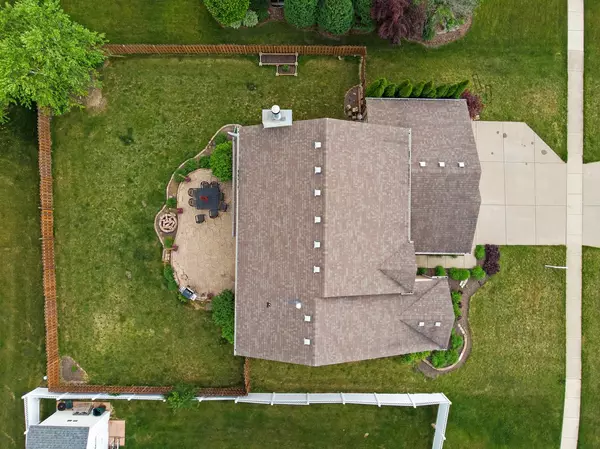$445,000
$450,000
1.1%For more information regarding the value of a property, please contact us for a free consultation.
206 Tonell AVE New Lenox, IL 60451
5 Beds
2.5 Baths
4,245 SqFt
Key Details
Sold Price $445,000
Property Type Single Family Home
Sub Type Detached Single
Listing Status Sold
Purchase Type For Sale
Square Footage 4,245 sqft
Price per Sqft $104
Subdivision Laurel Meadow
MLS Listing ID 11108560
Sold Date 07/27/21
Bedrooms 5
Full Baths 2
Half Baths 1
Year Built 2006
Annual Tax Amount $9,264
Tax Year 2020
Lot Size 10,890 Sqft
Lot Dimensions 130 X 82
Property Description
Nothing to do but move right in to this 5 bed, 2.1 bath home in New Lenox! This home has been thoughtfully updated from top to bottom. Upon walking into the 2 story grand foyer, you'll notice the high ceilings and new floors that carry through the open concept main level. The living/dining room in the front of the house is flooded with natural light from the large windows. The eat-in kitchen is conveniently located off of the dining room with stainless steel appliances, large island, separate coffee/serving counter and ample cabinet space that adjoins the large family room. You can comfortably fit the whole family or entertain guests in this spacious family room. The main level is complete with a laundry room with extra storage, and a mud room off of the 3-car garage. The new floors continue upstairs, where you'll find 4 bedrooms, including the Primary Suite. There is a huge walk-in closet and en-suite with separate tub and shower along with double sinks. The other 3 bedrooms are all spacious with ample closet space. The finished basement has an additional bedroom-great for guests! There is a rec room with a bar, and an additional space that is currently being used as an exercise room. In the summers, you'll appreciate the patio and huge fenced-in backyard. New floors and paint done in 2021. Close to many great shops and restaurants.
Location
State IL
County Will
Area New Lenox
Rooms
Basement Full
Interior
Interior Features Vaulted/Cathedral Ceilings, Hardwood Floors, First Floor Laundry, Walk-In Closet(s), Beamed Ceilings
Heating Natural Gas, Forced Air
Cooling Central Air
Fireplaces Number 1
Fireplaces Type Wood Burning, Gas Starter
Fireplace Y
Appliance Range, Microwave, Dishwasher, Refrigerator, Washer, Dryer, Disposal
Exterior
Exterior Feature Stamped Concrete Patio, Fire Pit
Parking Features Attached
Garage Spaces 3.0
Community Features Curbs, Sidewalks, Street Lights, Street Paved
Building
Lot Description Fenced Yard
Sewer Public Sewer
Water Public
New Construction false
Schools
Elementary Schools Arnold J Tyler School
Middle Schools Bentley Elementary School
High Schools Lincoln-Way Central High School
School District 122 , 122, 210
Others
HOA Fee Include None
Ownership Fee Simple
Special Listing Condition None
Read Less
Want to know what your home might be worth? Contact us for a FREE valuation!

Our team is ready to help you sell your home for the highest possible price ASAP

© 2024 Listings courtesy of MRED as distributed by MLS GRID. All Rights Reserved.
Bought with Kristen Di Fiore • Realtopia Real Estate Inc

GET MORE INFORMATION





