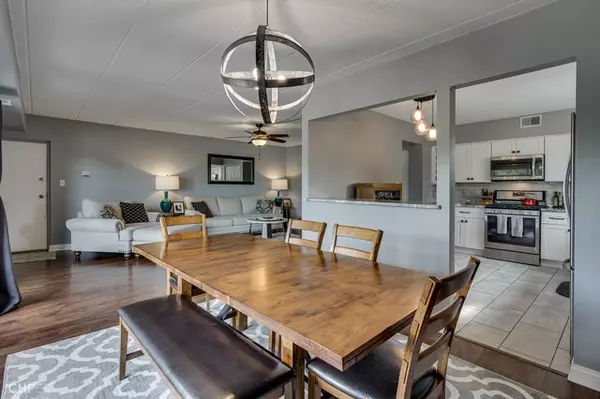$183,000
$189,900
3.6%For more information regarding the value of a property, please contact us for a free consultation.
14541 S Ravinia AVE #2C Orland Park, IL 60462
2 Beds
2 Baths
1,250 SqFt
Key Details
Sold Price $183,000
Property Type Condo
Sub Type Condo
Listing Status Sold
Purchase Type For Sale
Square Footage 1,250 sqft
Price per Sqft $146
Subdivision Heritage
MLS Listing ID 10607995
Sold Date 02/07/20
Bedrooms 2
Full Baths 2
HOA Fees $195/mo
Rental Info Yes
Year Built 1990
Annual Tax Amount $2,419
Tax Year 2018
Lot Dimensions COMMON
Property Description
COMMUTERS DREAM IN THIS NEWLY RENOVATED CONDO IN UNBEATABLE OP LOCATION! This unit is in the heart of Orland Park and a commuters dream since it's walking distance to the Metra, restaurants and shopping. The owners recently renovated the unit so that everything is NEW and MODERN, nothing to do but move in. Within the past 2 years they have installed laminate flooring throughout, completely renovated the kitchen with new cabinetry, new stainless steel appliances, marble counters & farm sink. Both bathrooms also received a face lift and everything is brand new. New tile, flooring, toilets, vanities, light fixtures, faucets, THE WORKS! The house is freshly painted with neutral and modern colors. They even renovated the in unit laundry room to make it a space you want to spend time! Mechanicals all replaced within the past 5 years. The unit is a sunny 2nd floor in a very quiet flexicore building (you don't hear anything from the neighboring units!). Amazing green space with views of the nature pond from the over sized balcony. Walk to Orland Park Mall/Library/Metra Station/Marianos/Orland Park Crossing/U of C Medical Center. Walking distance to the newly renovated Village hall and rec center. Parking for 2 cars; one garage space and an exterior parking space! Rentals allowed to immediately family or non-family with HOA board approval.
Location
State IL
County Cook
Area Orland Park
Rooms
Basement None
Interior
Interior Features Wood Laminate Floors, Laundry Hook-Up in Unit, Flexicore
Heating Natural Gas
Cooling Central Air
Fireplace N
Appliance Range, Microwave, Dishwasher, Refrigerator, Washer, Dryer, Stainless Steel Appliance(s)
Exterior
Exterior Feature Balcony, Storms/Screens, End Unit
Parking Features Detached
Garage Spaces 1.0
Roof Type Asphalt
Building
Lot Description Common Grounds
Story 3
Sewer Public Sewer
Water Lake Michigan
New Construction false
Schools
High Schools Carl Sandburg High School
School District 135 , 135, 230
Others
HOA Fee Include Water,Parking,Insurance,Exterior Maintenance,Lawn Care,Scavenger,Snow Removal
Ownership Condo
Special Listing Condition None
Pets Allowed Cats OK, Dogs OK, Size Limit
Read Less
Want to know what your home might be worth? Contact us for a FREE valuation!

Our team is ready to help you sell your home for the highest possible price ASAP

© 2024 Listings courtesy of MRED as distributed by MLS GRID. All Rights Reserved.
Bought with Katarzyna Szczech • Re/Max Properties

GET MORE INFORMATION





