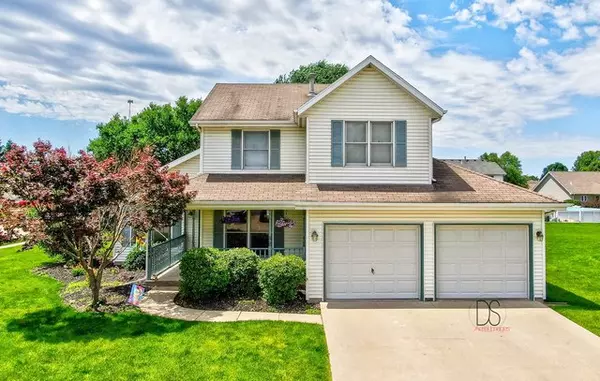$190,250
$200,000
4.9%For more information regarding the value of a property, please contact us for a free consultation.
854 Thornberry DR Ottawa, IL 61350
3 Beds
2.5 Baths
1,615 SqFt
Key Details
Sold Price $190,250
Property Type Single Family Home
Sub Type Detached Single
Listing Status Sold
Purchase Type For Sale
Square Footage 1,615 sqft
Price per Sqft $117
MLS Listing ID 10608866
Sold Date 02/28/20
Bedrooms 3
Full Baths 2
Half Baths 1
Year Built 1996
Annual Tax Amount $5,836
Tax Year 2018
Lot Size 0.270 Acres
Lot Dimensions 88X134
Property Description
Great Home with many updates. New water-proof flooring, freshly painted walls and some new light fixtures. Large Family room upon entry with adjoining spacious dining room for entertaining with the convenient location to also serve guests around the pool while lounging on the large deck. Fencing currently is not to property lines. Main level entry/office option space can be a flex room with other options of a sitting room or expanded foyer area. Finished basement with many options of exercise room or additional lower level family living or toy room or office. On the upper level enjoy having all bedrooms on the same floor, new carpet on the stairs, hallway & master. The master bedroom, large walk in closet and recently completely remodeled master bath that is STUNNING in design with glass shower with surround sound blue tooth bathroom speaker. The guest bath on the upper level is tastefully updated. Custom blinds throughout home. Newer A/C compressor & piping 2019. All appliances included. Must see !
Location
State IL
County La Salle
Area Danway / Dayton / Naplate / Ottawa / Prairie Center
Rooms
Basement Full
Interior
Interior Features Wood Laminate Floors
Heating Natural Gas
Cooling Central Air
Equipment Ceiling Fan(s)
Fireplace N
Appliance Range, Microwave, Dishwasher, Refrigerator, Washer, Dryer
Exterior
Exterior Feature Deck, Above Ground Pool
Parking Features Attached
Garage Spaces 2.0
Roof Type Asphalt
Building
Lot Description Corner Lot, Fenced Yard
Sewer Public Sewer
Water Public
New Construction false
Schools
School District 141 , 141, 140
Others
HOA Fee Include None
Ownership Fee Simple
Special Listing Condition None
Read Less
Want to know what your home might be worth? Contact us for a FREE valuation!

Our team is ready to help you sell your home for the highest possible price ASAP

© 2024 Listings courtesy of MRED as distributed by MLS GRID. All Rights Reserved.
Bought with Jessica Eiler • Coldwell Banker The Real Estate Group

GET MORE INFORMATION





