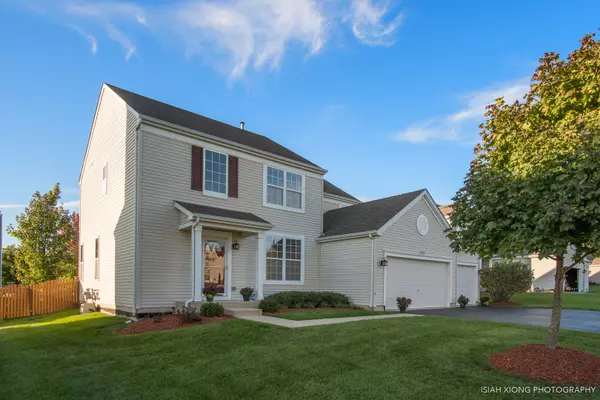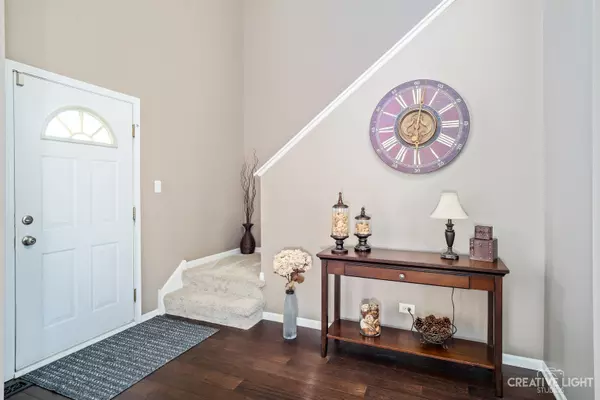$240,000
$239,900
For more information regarding the value of a property, please contact us for a free consultation.
1013 Sable Ridge DR Joliet, IL 60431
3 Beds
2.5 Baths
2,000 SqFt
Key Details
Sold Price $240,000
Property Type Single Family Home
Sub Type Detached Single
Listing Status Sold
Purchase Type For Sale
Square Footage 2,000 sqft
Price per Sqft $120
Subdivision Sable Ridge
MLS Listing ID 10611892
Sold Date 02/28/20
Bedrooms 3
Full Baths 2
Half Baths 1
HOA Fees $37/ann
Year Built 2006
Annual Tax Amount $6,255
Tax Year 2018
Lot Size 9,165 Sqft
Lot Dimensions 76.5X119.3X77.9X119.5
Property Description
This move-in ready home has been recently refreshed with new paint and carpet throughout along with new engineered bamboo flooring in the entry way and kitchen. The main floor is beaming with natural light and a welcoming feel. The kitchen has a counter for a breakfast bar and room for a table, making it perfect for entertaining. Upstairs are three bedrooms, a full bath, and the laundry room. The master bedroom is its own suite with another full sized private bathroom. A/C and furnace are new as of December 2019, furnace has whole house humidifier on it. Step outside to a fantastic three car garage and fenced in backyard with mature trees lining the yard! The trees are beautiful when in bloom! Don't forget about the clubhouse that is within walking distance from this home. The clubhouse features a pool, sand volleyball, basketball court and tennis courts. Inside the clubhouse is a workout facility and a family room area for hanging out. Come and see this lovingly maintained home in Sable Ridge!
Location
State IL
County Kendall
Area Joliet
Rooms
Basement Full
Interior
Heating Natural Gas, Forced Air
Cooling Central Air
Fireplace N
Appliance Range, Microwave, Dishwasher, Refrigerator, Washer, Dryer
Exterior
Parking Features Attached
Garage Spaces 3.0
Building
Sewer Public Sewer
Water Public
New Construction false
Schools
Elementary Schools Jones Elementary School
Middle Schools Minooka Junior High School
High Schools Minooka Community High School
School District 201 , 201, 111
Others
HOA Fee Include Clubhouse,Exercise Facilities,Pool
Ownership Fee Simple w/ HO Assn.
Special Listing Condition None
Read Less
Want to know what your home might be worth? Contact us for a FREE valuation!

Our team is ready to help you sell your home for the highest possible price ASAP

© 2024 Listings courtesy of MRED as distributed by MLS GRID. All Rights Reserved.
Bought with Janet Scanlan • Century 21 Pride Realty

GET MORE INFORMATION





