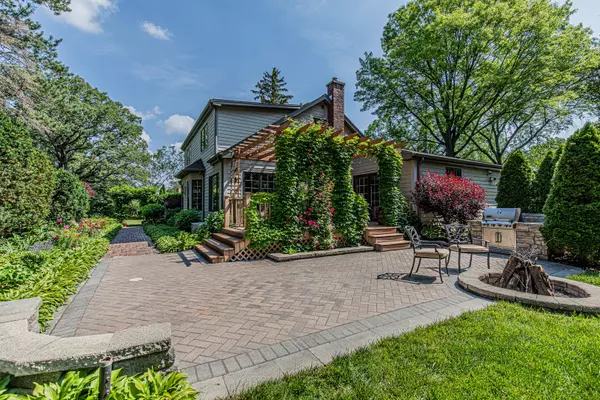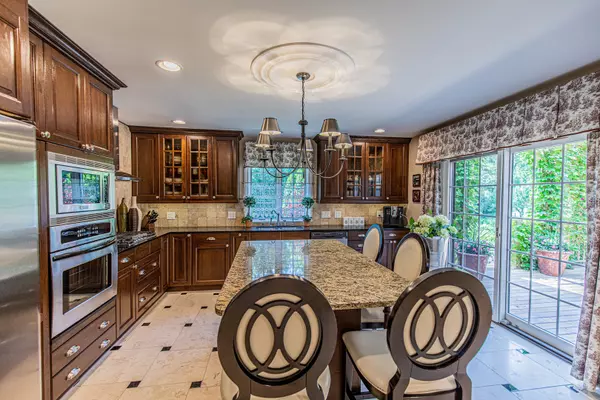$635,000
$599,000
6.0%For more information regarding the value of a property, please contact us for a free consultation.
38 Ferndale RD Deer Park, IL 60010
4 Beds
3.5 Baths
2,310 SqFt
Key Details
Sold Price $635,000
Property Type Single Family Home
Sub Type Detached Single
Listing Status Sold
Purchase Type For Sale
Square Footage 2,310 sqft
Price per Sqft $274
MLS Listing ID 11121005
Sold Date 08/10/21
Style Cape Cod
Bedrooms 4
Full Baths 3
Half Baths 1
Year Built 1969
Annual Tax Amount $8,129
Tax Year 2019
Lot Size 0.747 Acres
Lot Dimensions 32548
Property Description
The beautiful entrance door leads to a spacious, open, high ceiling foyer with a gorgeous travertine tile floor. Pella Architectural Series windows bring the outdoors to life, providing an incredible panoramic view at the outside flower garden! Hardwood floors throughout! The main level offers an open concept perfect for entertaining with a large living room, dining room, and incredible gourmet kitchen with loads of custom cabinetry and granite countertops! The vast center island has plenty of seating and storage. French doors lead out of the kitchen onto a very private deck with a pergola, surrounded by a paved patio and built-in grill and fire pit right on it. The master bedroom, which is also on the main level, with hers and his walk-in closet, master bathroom with whirlpool tub, and walk-in travertine shower! French door from the master bedroom leading to the private deck with the full view of the garden. Stairs from the foyer area leading to three upstairs bedrooms and a bathroom. The main laundry is also upstairs. From the main level set of stairs are going to the finished part of the basement. The room is big enough to accommodate the entertainment area with a large screen TV and build in-wall speakers supporting Dolby 7.2 and some exercising or pool area. Additionally, there is a full-size bathroom with a steam shower cabin. The rest of the basement area consists of generous storage space, second laundry, mechanical installation, and a cold room.
Location
State IL
County Lake
Area Barrington Area
Rooms
Basement Partial
Interior
Interior Features Skylight(s), Heated Floors
Heating Natural Gas, Sep Heating Systems - 2+
Equipment Humidifier, Water-Softener Owned, CO Detectors, Ceiling Fan(s), Sump Pump, Backup Sump Pump;, Generator
Fireplace N
Appliance Range, Microwave, Dishwasher, Refrigerator, Washer, Dryer, Disposal, Stainless Steel Appliance(s), Wine Refrigerator
Exterior
Exterior Feature Deck, Brick Paver Patio, Outdoor Grill
Parking Features Attached
Garage Spaces 2.0
Roof Type Asphalt
Building
Lot Description Cul-De-Sac, Landscaped
Sewer Septic-Private
Water Private Well
New Construction false
Schools
Elementary Schools Arnett C Lines Elementary School
Middle Schools Barrington Middle School-Prairie
High Schools Barrington High School
School District 220 , 220, 220
Others
HOA Fee Include None
Ownership Fee Simple
Special Listing Condition None
Read Less
Want to know what your home might be worth? Contact us for a FREE valuation!

Our team is ready to help you sell your home for the highest possible price ASAP

© 2024 Listings courtesy of MRED as distributed by MLS GRID. All Rights Reserved.
Bought with Christine Thompson • Baird & Warner

GET MORE INFORMATION





