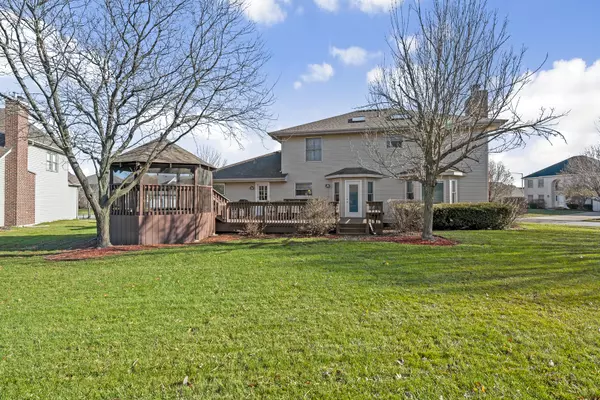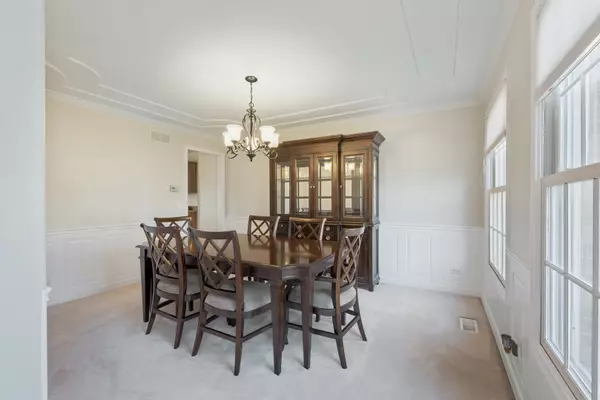$415,000
$424,900
2.3%For more information regarding the value of a property, please contact us for a free consultation.
4731 Chokeberry DR Naperville, IL 60564
4 Beds
3.5 Baths
2,637 SqFt
Key Details
Sold Price $415,000
Property Type Single Family Home
Sub Type Detached Single
Listing Status Sold
Purchase Type For Sale
Square Footage 2,637 sqft
Price per Sqft $157
Subdivision Harmony Grove
MLS Listing ID 10586462
Sold Date 03/24/20
Style Traditional
Bedrooms 4
Full Baths 3
Half Baths 1
HOA Fees $16/ann
Year Built 1998
Annual Tax Amount $9,574
Tax Year 2018
Lot Size 0.320 Acres
Lot Dimensions 95X123X29X64X100
Property Description
Absolutely beautiful, updated, and move-in-ready brick Georgian in Harmony Grove. Exceptionally clean, light and bright home with WHITE trim throughout interior, NEW roof w/warranty(10/19), NEW gas oven/range (11/19), NEWer double hot water heaters (2018), NEWer granite in kitchen and bathrooms, updated lighting and faucets, AND updated stair railings! SS appliances, solid wood cabinetry. Updated electrical on 2nd floor, bathroom skylights. Professionally finished basement with 5th bedroom, 2nd family room, playroom, updated full bath, and plenty of storage. Meticulously maintained yard with SPRINKLER system, extra-large deck, private gazebo, and HOT TUB! 3 car garage with over-sized driveway. Award winning Naperville schools! NEARBY AMENITIES: DuPage River Trail, paths, river, fishing ponds, golfing, shopping and entertainment, commuter bus to Fox Valley Mall, and so much more!
Location
State IL
County Will
Area Naperville
Rooms
Basement Full
Interior
Interior Features Skylight(s), Hardwood Floors, First Floor Bedroom
Heating Natural Gas, Forced Air
Cooling Central Air
Fireplaces Number 1
Fireplaces Type Gas Starter
Equipment Ceiling Fan(s), Sprinkler-Lawn, Backup Sump Pump;, Multiple Water Heaters
Fireplace Y
Appliance Range, Microwave, Dishwasher, Washer, Dryer, Disposal
Exterior
Exterior Feature Deck
Parking Features Attached
Garage Spaces 3.0
Community Features Curbs, Sidewalks, Street Lights, Street Paved
Roof Type Asphalt
Building
Lot Description Landscaped
Sewer Public Sewer
Water Lake Michigan
New Construction false
Schools
School District 204 , 204, 204
Others
HOA Fee Include Insurance
Ownership Fee Simple w/ HO Assn.
Special Listing Condition None
Read Less
Want to know what your home might be worth? Contact us for a FREE valuation!

Our team is ready to help you sell your home for the highest possible price ASAP

© 2024 Listings courtesy of MRED as distributed by MLS GRID. All Rights Reserved.
Bought with Terry Bunch • Century 21 Circle

GET MORE INFORMATION





