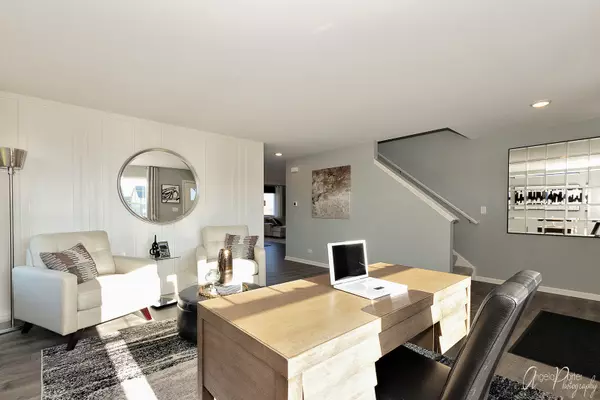$299,990
$317,500
5.5%For more information regarding the value of a property, please contact us for a free consultation.
177 Morning Glory WAY Elgin, IL 60124
3 Beds
2.5 Baths
2,523 SqFt
Key Details
Sold Price $299,990
Property Type Single Family Home
Sub Type Detached Single
Listing Status Sold
Purchase Type For Sale
Square Footage 2,523 sqft
Price per Sqft $118
Subdivision Tall Oaks
MLS Listing ID 10591265
Sold Date 02/27/20
Bedrooms 3
Full Baths 2
Half Baths 1
HOA Fees $25/ann
Year Built 2018
Tax Year 2017
Lot Dimensions 84 X 131
Property Description
Come see this Sensational Home! Tall Oaks community in Elgin is waiting for you to see this Impressive Glenmont Model that has 2,523 sq ft , 3 bedrooms with large walk-in closets, 2.5 bathrooms, cozy loft, 2-car garage, and lookout basement. Luxurious kitchen features a large island with additional storage, abundant granite counter space, designer cabinets with crown molding, Beveled Subway Tile Backsplash and Frigidaire stainless steel appliances! Vision yourself overlooking spacious breakfast and family room areas while entertaining! Amazing master suite includes oversized walk-in closet. Deluxe master bathroom with ceramic tile, linen closet, dual bowl vanity, and Moen plumbing fixtures. Convenient upper level laundry room! Elegant architectural shingles, durable Hardie siding, A/C, Low-maintenance vinyl windows with Low E glass and more! Smart Home Technology Equipped and ready to go! Excellent Burlington School District, surrounded by many Forest preserves and parks, close to shopping on Randall, Casino, Hospitals, Train stations, I-90 and you will love the events that downtown Elgin has to offer! This home has everything you are looking for! Photos are staged similar model.
Location
State IL
County Kane
Area Elgin
Rooms
Basement English
Interior
Interior Features Wood Laminate Floors, Second Floor Laundry, Walk-In Closet(s)
Heating Natural Gas, Forced Air
Cooling Central Air
Equipment CO Detectors, Sump Pump
Fireplace N
Appliance Range, Microwave, Dishwasher, Disposal, Stainless Steel Appliance(s)
Exterior
Exterior Feature Porch
Garage Attached
Garage Spaces 2.0
Community Features Sidewalks, Street Lights, Street Paved
Roof Type Asphalt
Building
Sewer Public Sewer
Water Public
New Construction false
Schools
Elementary Schools Howard B Thomas Grade School
Middle Schools Prairie Knolls Middle School
High Schools Central High School
School District 301 , 301, 301
Others
HOA Fee Include Insurance
Ownership Fee Simple w/ HO Assn.
Special Listing Condition Home Warranty
Read Less
Want to know what your home might be worth? Contact us for a FREE valuation!

Our team is ready to help you sell your home for the highest possible price ASAP

© 2024 Listings courtesy of MRED as distributed by MLS GRID. All Rights Reserved.
Bought with Brian Knott • REMAX Horizon

GET MORE INFORMATION





