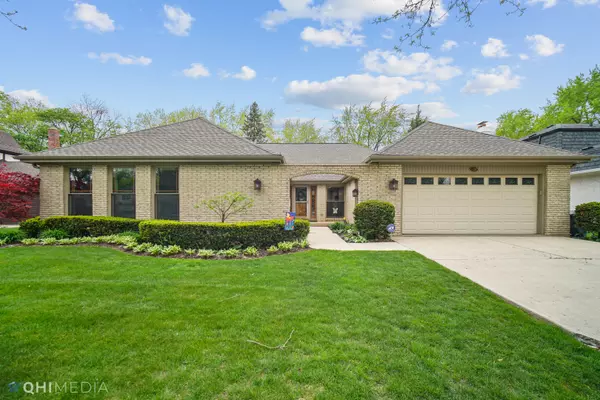$659,900
$629,000
4.9%For more information regarding the value of a property, please contact us for a free consultation.
524 Williamsburg RD Glen Ellyn, IL 60137
5 Beds
3.5 Baths
2,770 SqFt
Key Details
Sold Price $659,900
Property Type Single Family Home
Sub Type Detached Single
Listing Status Sold
Purchase Type For Sale
Square Footage 2,770 sqft
Price per Sqft $238
Subdivision Raintree
MLS Listing ID 11071898
Sold Date 07/28/21
Style Ranch
Bedrooms 5
Full Baths 3
Half Baths 1
Year Built 1972
Annual Tax Amount $11,300
Tax Year 2019
Lot Dimensions 76X140
Property Description
Don't delay-see it today. This custom, brick Glen Ellyn ranch has it all including spectacular sunset views over the golf course. The stunning views continue from the gracious living room w/2 sided fireplace & comfortable family room into the gorgeous, remodeled kitchen with lots of beautiful cabinetry. There is a charming eating area so you can watch the golfers, but also a large separate dining room. All bathrooms have been remodeled as well as the en suite in the primary bedroom. All other bedrooms are spacious and all windows, doors and woodwork have been replaced. The convenient laundry room with newer washer and dryer offers good storage as well as access to the garage and yard. Downstairs is where you can let loose! Have a drink at the bar, play pool, have fun with family and friends. Full, finished lower level also features a big bedroom, full bath, workshop and could be a terrific in-law or teen suite. Friendly neighborhood, close to tops schools, parks, golf, College of DuPage, major roads.
Location
State IL
County Du Page
Area Glen Ellyn
Rooms
Basement Full
Interior
Interior Features Bar-Wet, Hardwood Floors, In-Law Arrangement, First Floor Laundry
Heating Natural Gas, Forced Air
Cooling Central Air
Fireplaces Number 1
Fireplaces Type Double Sided, Gas Log
Equipment Humidifier
Fireplace Y
Appliance Range, Microwave, Dishwasher, Refrigerator, Bar Fridge, Washer, Dryer, Disposal, Stainless Steel Appliance(s)
Exterior
Exterior Feature Patio, Storms/Screens
Garage Attached
Garage Spaces 2.0
Community Features Clubhouse, Pool, Tennis Court(s), Curbs, Sidewalks, Street Lights, Street Paved
Building
Lot Description Golf Course Lot
Sewer Public Sewer
Water Lake Michigan
New Construction false
Schools
Elementary Schools Park View Elementary School
Middle Schools Glen Crest Middle School
High Schools Glenbard South High School
School District 89 , 89, 87
Others
HOA Fee Include None
Ownership Fee Simple
Special Listing Condition None
Read Less
Want to know what your home might be worth? Contact us for a FREE valuation!

Our team is ready to help you sell your home for the highest possible price ASAP

© 2024 Listings courtesy of MRED as distributed by MLS GRID. All Rights Reserved.
Bought with Lyda Fester • Realty Executives Premiere

GET MORE INFORMATION





