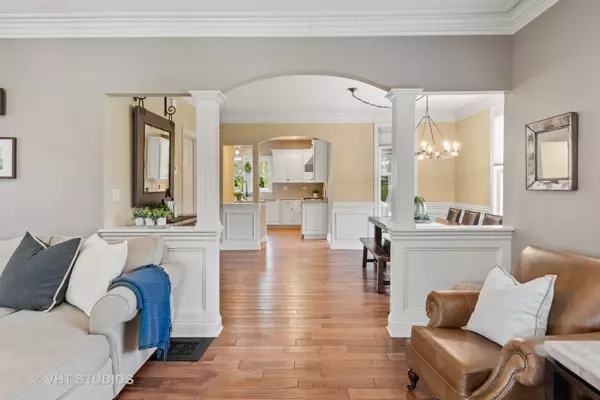$650,000
$625,000
4.0%For more information regarding the value of a property, please contact us for a free consultation.
146 Newberry AVE Libertyville, IL 60048
4 Beds
3.5 Baths
1,900 SqFt
Key Details
Sold Price $650,000
Property Type Single Family Home
Sub Type Detached Single
Listing Status Sold
Purchase Type For Sale
Square Footage 1,900 sqft
Price per Sqft $342
Subdivision Heritage
MLS Listing ID 11064105
Sold Date 08/02/21
Style Colonial
Bedrooms 4
Full Baths 3
Half Baths 1
Year Built 1900
Annual Tax Amount $9,580
Tax Year 2019
Lot Size 8,890 Sqft
Lot Dimensions 50X180
Property Description
You will love this one!!! Extensively Updated!! Charming Historic Home from 1900 was lifted on new 9 foot tall foundation and footings. 3 Bedrooms up, plus one on first floor/Den. Renovated off-white Kitchen. Granite. Stainless. Adorable Mud/Laundry Room with stone floors, custom cabinets & cubbies. Open floor plan. Gorgeous wide hand-scraped hardwood floors. Hunter Douglas window covers. Great light fixtures. Furniture grade vanities. Custom tile work. Deep covered front porch. New Front Door. Oversized garage with New 8ft Door & concrete pad in back. Super deep lot 50x180. Beautiful tiered brick & paver patio with outdoor fireplace. New fence. Sprinklered lawn. Lot next door is cute pump station. Enjoy extra yard taken care of by City. Close to downtown pubs, eateries, shops, library, Metra, Lake Minear Beach and Des Plaines River trails.
Location
State IL
County Lake
Area Green Oaks / Libertyville
Rooms
Basement Full
Interior
Interior Features Hardwood Floors, First Floor Bedroom, First Floor Laundry, Walk-In Closet(s), Ceiling - 9 Foot, Historic/Period Mlwk
Heating Natural Gas, Forced Air
Cooling Central Air
Equipment Humidifier, TV-Cable, CO Detectors, Ceiling Fan(s), Sump Pump
Fireplace N
Appliance Range, Microwave, Dishwasher, Refrigerator, Washer, Dryer, Disposal, Stainless Steel Appliance(s), Wine Refrigerator, Range Hood
Exterior
Exterior Feature Brick Paver Patio
Garage Detached
Garage Spaces 2.0
Roof Type Asphalt
Building
Lot Description Fenced Yard, Landscaped, Mature Trees
Sewer Public Sewer
Water Public
New Construction false
Schools
Elementary Schools Butterfield School
Middle Schools Highland Middle School
High Schools Libertyville High School
School District 70 , 70, 128
Others
HOA Fee Include None
Ownership Fee Simple
Special Listing Condition Home Warranty
Read Less
Want to know what your home might be worth? Contact us for a FREE valuation!

Our team is ready to help you sell your home for the highest possible price ASAP

© 2024 Listings courtesy of MRED as distributed by MLS GRID. All Rights Reserved.
Bought with Craig Stein • Dream Town Realty

GET MORE INFORMATION





