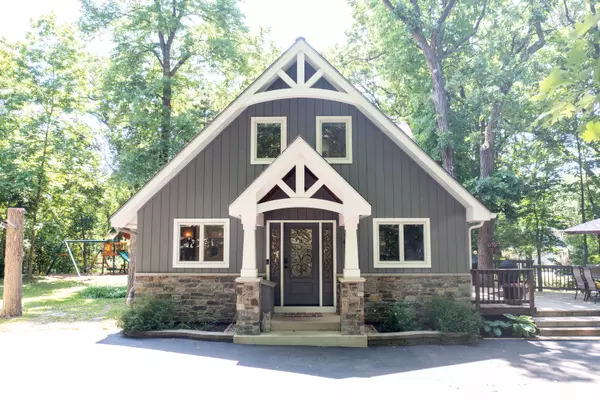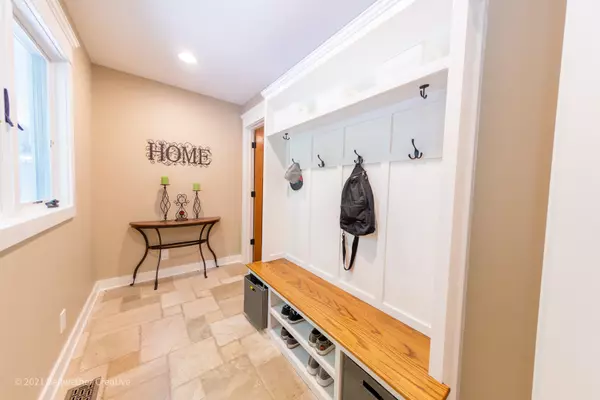$456,000
$399,900
14.0%For more information regarding the value of a property, please contact us for a free consultation.
197 Wildwood LN Fox River Grove, IL 60021
3 Beds
2.5 Baths
2,967 SqFt
Key Details
Sold Price $456,000
Property Type Single Family Home
Sub Type Detached Single
Listing Status Sold
Purchase Type For Sale
Square Footage 2,967 sqft
Price per Sqft $153
MLS Listing ID 11112689
Sold Date 07/12/21
Style A-Frame
Bedrooms 3
Full Baths 2
Half Baths 1
Year Built 1974
Annual Tax Amount $8,836
Tax Year 2020
Lot Size 0.510 Acres
Lot Dimensions 150X150
Property Description
If you've been looking for an amazingly updated home with a 4+ car garage on a private wooded half acre lot on a private dead-end road, then you've finally found it! Completely rehabbed in 2015 from top to bottom, beautified with oak floors throughout the main level as well as oak staircases lined with wrought iron spindles. All new oak doors, windows, mechanicals in 2015. Open floorplan beams with the natural light flowing in all day long through the abundance of windows provided by the great room, which also features the majestic two-story fireplace. The island kitchen has been renovated with high-end appliances and cabinetry, class A granite, and designed with a breakfast bar offering even more seating when entertaining the masses. Full finished basement supports the second fireplace, another full bathroom, storage closets, laundry room, and walks out onto the stone patio with firepit. Massive two story 4+ car garage is perfect for a variety of hobbyists, whether it be cars, a woodshop, even a gym. Tons of privacy here being tucked away in the woods, and still only 2 minutes away from FRG's highly renowned schools, the Metra station, parks & playgrounds, grocery, & restaurants. Ask your agent for the list of renovations found in the MLS. I'm sure you'd agree that this one will sell fast! HIGHEST AND BEST OFFERS DUE BY 5PM ON MONDAY, 6/7.
Location
State IL
County Mc Henry
Area Fox River Grove
Rooms
Basement Full, Walkout
Interior
Interior Features Vaulted/Cathedral Ceilings, Skylight(s), Bar-Wet, Wood Laminate Floors, First Floor Bedroom, First Floor Full Bath
Heating Natural Gas, Forced Air
Cooling Central Air
Fireplaces Number 2
Fireplaces Type Wood Burning
Equipment Humidifier, Water-Softener Owned, CO Detectors, Ceiling Fan(s), Radon Mitigation System
Fireplace Y
Appliance Range, Microwave, Dishwasher, Refrigerator, Stainless Steel Appliance(s)
Exterior
Exterior Feature Deck, Porch
Parking Features Detached
Garage Spaces 4.5
Roof Type Asphalt
Building
Lot Description Wooded
Sewer Septic-Private
Water Private Well
New Construction false
Schools
Elementary Schools Algonquin Road Elementary School
Middle Schools Fox River Grove Jr Hi School
High Schools Cary-Grove Community High School
School District 3 , 3, 155
Others
HOA Fee Include None
Ownership Fee Simple
Special Listing Condition None
Read Less
Want to know what your home might be worth? Contact us for a FREE valuation!

Our team is ready to help you sell your home for the highest possible price ASAP

© 2024 Listings courtesy of MRED as distributed by MLS GRID. All Rights Reserved.
Bought with Dawn Bremer • Keller Williams Success Realty

GET MORE INFORMATION





