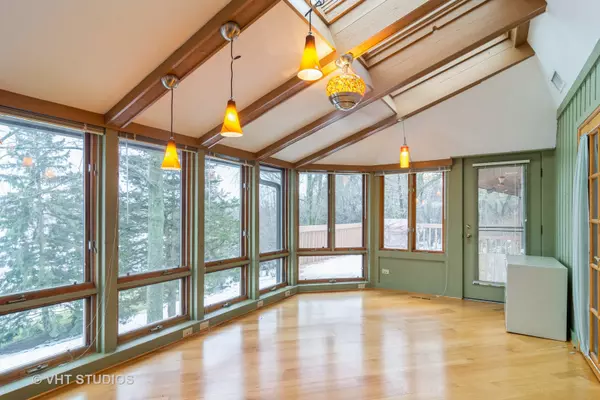$605,501
$600,000
0.9%For more information regarding the value of a property, please contact us for a free consultation.
1800 Hamilton CT Inverness, IL 60010
5 Beds
4.5 Baths
3,917 SqFt
Key Details
Sold Price $605,501
Property Type Single Family Home
Sub Type Detached Single
Listing Status Sold
Purchase Type For Sale
Square Footage 3,917 sqft
Price per Sqft $154
Subdivision Braymore Hills
MLS Listing ID 10973991
Sold Date 06/28/21
Style Ranch
Bedrooms 5
Full Baths 3
Half Baths 3
HOA Fees $91/ann
Year Built 1979
Annual Tax Amount $14,626
Tax Year 2019
Lot Size 1.200 Acres
Lot Dimensions 158X173X164X125X72X308
Property Description
Located in the Braymore Hills Subdivision, this sprawling ranch is located on 1.2 acres with pond views. This home located on it's own private drive off of a cul de sac and has many unique features. It is the perfect setting for a multigenerational, related family or in-law type of home and it is best described as two homes (one on top of the other) that is perfect for today's living and work from home environment. The grounds are beautiful and there are two garages; one heated 3 car 37 x 26 that is attached to the main home and a second heated 35 x 25 detached 3 car structure with a half bath. The first floor features a great room with a large brick two sided fireplace, a master bedroom suite, a second bedroom and a large fully equipped high end kitchen with a separate eating area, planning desk and large island. Adjacent to the kitchen are a 4 season sunroom, a separate formal dining room, laundry room and small office and two powder rooms. Most rooms on this first floor level also have full windows or sliding doors with access to the many decks and views of the pond. The lower level walkout is light and bright and could almost be considered a separate home complete with it's own great room including a two sided brick fireplace, a master suite with a full bathroom and walk in closet, 2 additional bedrooms, a 2nd full bath (besides the master bath) a den/office, a second 4 season sunroom, a fully applianced kitchen and a utility room. Several sliding glass doors on this level offer access to the brick paved patios including a portion of the patio that is covered. As in the living space above, most rooms overlook the pond. The separate standalone building is a 35 x 25 heated 3 car garage with a half bath. There is an annual HOA, municipal water and sewer. The top rated Barrington District 220 schools.
Location
State IL
County Cook
Area Inverness
Rooms
Basement Full, Walkout
Interior
Interior Features Vaulted/Cathedral Ceilings, Skylight(s), Hardwood Floors, First Floor Bedroom, In-Law Arrangement, First Floor Laundry, First Floor Full Bath, Built-in Features, Walk-In Closet(s), Beamed Ceilings, Open Floorplan, Some Carpeting, Some Window Treatmnt
Heating Natural Gas
Cooling Central Air
Fireplaces Number 2
Fireplaces Type Double Sided, Wood Burning, Gas Starter
Equipment Water-Softener Owned, CO Detectors, Ceiling Fan(s), Sump Pump
Fireplace Y
Appliance Range, Microwave, Dishwasher, Refrigerator, Disposal, Gas Oven
Laundry Gas Dryer Hookup, Multiple Locations
Exterior
Exterior Feature Deck, Brick Paver Patio, Fire Pit
Parking Features Attached, Detached
Garage Spaces 6.0
Community Features Park, Lake, Water Rights
Roof Type Asphalt
Building
Lot Description Cul-De-Sac, Pond(s), Water Rights, Water View
Sewer Public Sewer
Water Public
New Construction false
Schools
Elementary Schools Grove Avenue Elementary School
Middle Schools Barrington Middle School Prairie
High Schools Barrington High School
School District 220 , 220, 220
Others
HOA Fee Include None
Ownership Fee Simple
Special Listing Condition Court Approval Required
Read Less
Want to know what your home might be worth? Contact us for a FREE valuation!

Our team is ready to help you sell your home for the highest possible price ASAP

© 2024 Listings courtesy of MRED as distributed by MLS GRID. All Rights Reserved.
Bought with Paresh Shah • Provident Realty, Inc.

GET MORE INFORMATION





