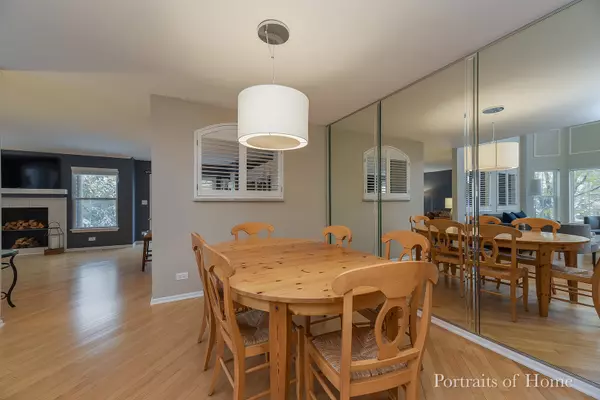$314,900
$314,900
For more information regarding the value of a property, please contact us for a free consultation.
901 McKenzie Station DR Lisle, IL 60532
3 Beds
3.5 Baths
2,200 SqFt
Key Details
Sold Price $314,900
Property Type Townhouse
Sub Type Townhouse-2 Story
Listing Status Sold
Purchase Type For Sale
Square Footage 2,200 sqft
Price per Sqft $143
Subdivision Mckenzie Station
MLS Listing ID 10562552
Sold Date 12/03/19
Bedrooms 3
Full Baths 3
Half Baths 1
HOA Fees $230/mo
Year Built 1996
Annual Tax Amount $7,608
Tax Year 2018
Lot Dimensions 29 X 67
Property Description
Suburban lifestyle with easy access to all the internationally recognized city of Chicago has to offer! Walking distance to Metra train and 1 mile to I-88 /I-355 corridor. Enjoy scenic views and maintenance free living in this beautiful McKenzie Station Subdivision townhome! The open concept design of this meticulously maintained approx. 2300 sq. ft. 3BDR 3.1 BA Danbury end unit allows an abundance of natural sunlight. Grand 2 story Foyer and formal Living Room w/expansive bay windows, gleaming hardwood floors, stunning updated lighting throughout, 6 panel doors, elegant white millwork and plantation shutter accents. The heart of this home is the updated kitchen featuring white cabinetry, SS appliances, granite tops, a pantry, a center island w/seating & eating area w/sliding glass doors to the second story deck w/lovely pond views. The adjacent Family Room with fireplace feature ready to configure to accommodate gas logs, makes this casual living space ideal for entertaining family and friends. Spacious second floor w/new carpeting is anchored by a Master BDR Ensuite w/remote control ceiling fan, double vanity, soaker tub and separate shower, convenient second floor laundry, and 2 additional bedrooms & full hall BA. Bright finished lower level walk out basement w/French door to lower level brick patio boasts of new flooring, possible 4th BDR, storage galore, and a full bath. New furnace in 2018, water heater in 2015. A commuter's dream near beautiful downtown Lisle!
Location
State IL
County Du Page
Area Lisle
Rooms
Basement Full, Walkout
Interior
Interior Features Vaulted/Cathedral Ceilings, Hardwood Floors, Second Floor Laundry, Laundry Hook-Up in Unit, Walk-In Closet(s)
Heating Natural Gas, Forced Air
Cooling Central Air
Equipment Humidifier, Ceiling Fan(s), Sump Pump
Fireplace N
Appliance Range, Microwave, Dishwasher, Refrigerator, Washer, Dryer, Disposal
Exterior
Exterior Feature Deck, Patio, Brick Paver Patio, End Unit
Garage Attached
Garage Spaces 2.0
Waterfront true
Roof Type Asphalt
Building
Lot Description Pond(s), Water View
Story 2
Sewer Public Sewer
Water Lake Michigan
New Construction false
Schools
Middle Schools Lisle Junior High School
High Schools Lisle High School
School District 202 , 202, 202
Others
HOA Fee Include Insurance,Exterior Maintenance,Lawn Care,Snow Removal
Ownership Fee Simple w/ HO Assn.
Special Listing Condition None
Pets Description Cats OK, Dogs OK
Read Less
Want to know what your home might be worth? Contact us for a FREE valuation!

Our team is ready to help you sell your home for the highest possible price ASAP

© 2024 Listings courtesy of MRED as distributed by MLS GRID. All Rights Reserved.
Bought with Alexander Abramowicz • Berkshire Hathaway HomeServices KoenigRubloff

GET MORE INFORMATION





