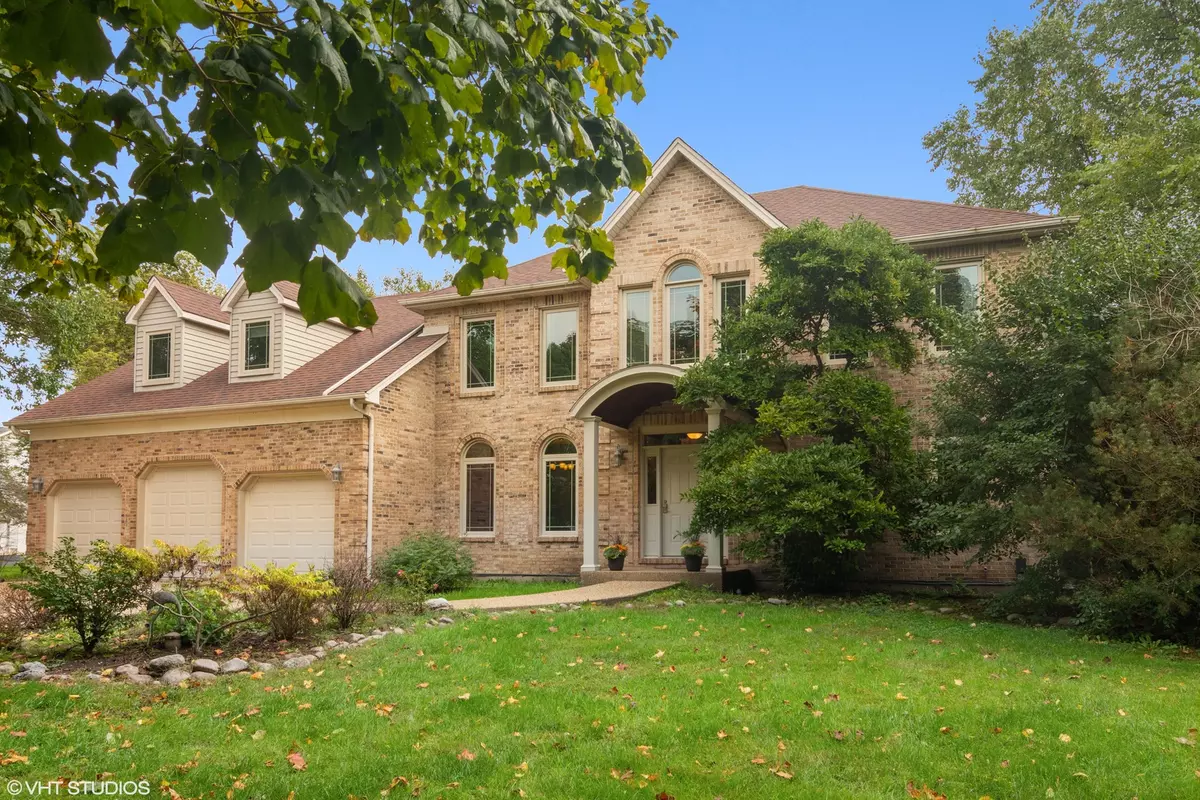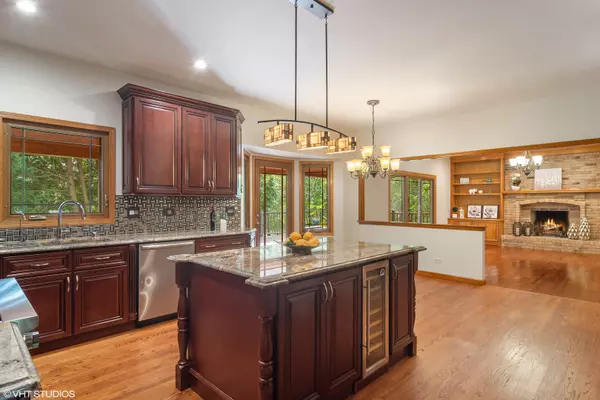$398,000
$399,500
0.4%For more information regarding the value of a property, please contact us for a free consultation.
7N115 Fox Bend DR St. Charles, IL 60175
4 Beds
3 Baths
3,509 SqFt
Key Details
Sold Price $398,000
Property Type Single Family Home
Sub Type Detached Single
Listing Status Sold
Purchase Type For Sale
Square Footage 3,509 sqft
Price per Sqft $113
Subdivision Silver Glen Meadows
MLS Listing ID 10564155
Sold Date 01/24/20
Style Traditional
Bedrooms 4
Full Baths 3
Year Built 1990
Annual Tax Amount $8,848
Tax Year 2018
Lot Size 1.628 Acres
Lot Dimensions 178X360X249X345
Property Description
Subtle in its sophistication and gentle in its opulence, this is a home bursting with high-end features and luxury upgrades all quietly wrapped in a serene colour palette. Sweeping wide-plank hardwood floors invite you into this impeccable abode that has been finished to only the highest standards. An expansive layout offers room to move, relax and entertain. There are four large bedrooms and three baths, including the stunning master suite. Complete with a vaulted ceiling, a sitting nook, two walk-in closets and a luxurious bath, this is the perfect place to retreat at the end of the day. For guests, there is a first-floor bedroom with a vaulted ceiling, adjacent full bath and a private entrance. A family room with a gorgeous fireplace and a wall of built-ins is ready for those cold winter nights and throughout summer, you can take in the views while relaxing on the spacious deck. The home chef will relish the kitchen complete with custom cherry cabinets, a beautiful back-splash, Brazilian granite counters and a suite of quality appliances. There are a host of extra features including a 3.5-car garage, a newer roof, low E insulated windows and patio doors, plus a newer furnace and air-conditioning. Located close to parks and the Randall Road corridor, this home offers space, privacy and the convenience of having everything you need only moments from your door.
Location
State IL
County Kane
Area Campton Hills / St. Charles
Rooms
Basement Full
Interior
Interior Features Hardwood Floors, First Floor Laundry, First Floor Full Bath
Heating Natural Gas, Forced Air
Cooling Central Air
Fireplaces Number 1
Fireplaces Type Wood Burning, Gas Starter
Equipment Water-Softener Owned, CO Detectors, Ceiling Fan(s), Sump Pump
Fireplace Y
Appliance Range, Microwave, Dishwasher, Refrigerator, High End Refrigerator, Stainless Steel Appliance(s), Wine Refrigerator
Exterior
Exterior Feature Deck
Parking Features Attached
Garage Spaces 3.1
Community Features Street Paved
Roof Type Asphalt
Building
Lot Description Landscaped
Sewer Septic-Private
Water Private Well
New Construction false
Schools
Elementary Schools Wasco Elementary School
Middle Schools Thompson Middle School
High Schools St Charles North High School
School District 303 , 303, 303
Others
HOA Fee Include None
Ownership Fee Simple
Special Listing Condition None
Read Less
Want to know what your home might be worth? Contact us for a FREE valuation!

Our team is ready to help you sell your home for the highest possible price ASAP

© 2024 Listings courtesy of MRED as distributed by MLS GRID. All Rights Reserved.
Bought with Cory Jones • REMAX All Pro - St Charles

GET MORE INFORMATION





