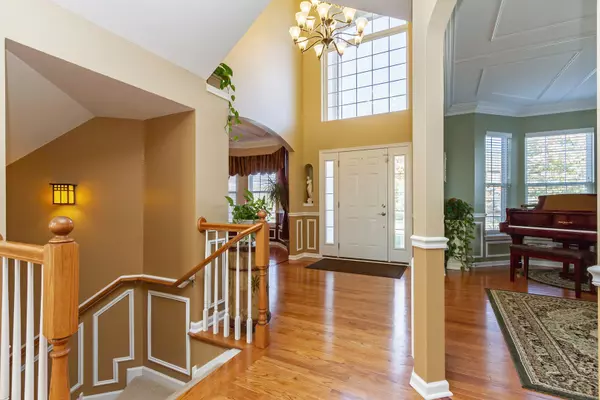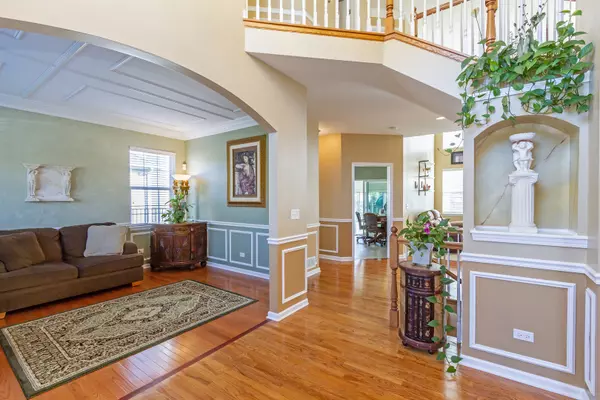$425,000
$425,000
For more information regarding the value of a property, please contact us for a free consultation.
25106 Thornberry DR Plainfield, IL 60544
4 Beds
3.5 Baths
3,369 SqFt
Key Details
Sold Price $425,000
Property Type Single Family Home
Sub Type Detached Single
Listing Status Sold
Purchase Type For Sale
Square Footage 3,369 sqft
Price per Sqft $126
Subdivision Dayfield
MLS Listing ID 10574377
Sold Date 12/30/19
Bedrooms 4
Full Baths 3
Half Baths 1
HOA Fees $47/ann
Year Built 2006
Annual Tax Amount $11,598
Tax Year 2018
Lot Size 0.270 Acres
Lot Dimensions 80X150X79X150
Property Description
You won't want to miss this stunning custom built home with over 5,000 SF of finished living space! This lovely home has been meticulously maintained by the original owners. A welcoming grand two story foyer is flanked by formal living and dining rooms with beautiful crown and picture frame moulding. French door to the first floor office with sliding glass doors leading to the 3 season sunroom and hot tub. The spacious family room boasts soaring ceilings with a catwalk and a dramatic floor to ceiling fireplace just ready for those cold winter nights. The Gourmet Chef's kitchen is truly the heart of the home featuring 42" cherry cabinets, granite countertops, island with breakfast bar, recessed lighting, a double oven, newer stainless steel appliances and large pantry. A large first-floor laundry room with sink and cabinets. Retreat to the large master suite with sitting area that offers an ensuite bath with separate glass shower, ceramic tile, double sink, soaker whirlpool tub, and a dream closet with custom shelving! The other 3 bedrooms are generously sized with ample closet space. The full, professionally finished basement adds tons of living space, offering a gorgeous custom bar with sink and two beverage refrigerators, raised seating theater room, recreation area, work-out room, game room, potential bedroom, and a full bathroom - perfect for entertaining or an in-law suite! Enjoy your large fenced in yard with brick paver patio and built-in fire-pit. Desirable location in North Plainfield close to shopping, restaurants, parks, golfing & nearby expressways. Whole house generator! Acclaimed Plainfield North High School. A Must See!
Location
State IL
County Will
Area Plainfield
Rooms
Basement Full
Interior
Interior Features Vaulted/Cathedral Ceilings, Hot Tub, Bar-Wet, Hardwood Floors, First Floor Laundry, Built-in Features, Walk-In Closet(s)
Heating Natural Gas, Forced Air
Cooling Central Air
Fireplaces Number 1
Fireplaces Type Wood Burning, Attached Fireplace Doors/Screen, Gas Starter
Equipment Humidifier, Security System, CO Detectors, Ceiling Fan(s), Sump Pump, Backup Sump Pump;, Generator
Fireplace Y
Appliance Double Oven, Microwave, Dishwasher, Refrigerator, Washer, Dryer, Disposal, Stainless Steel Appliance(s), Wine Refrigerator
Exterior
Exterior Feature Brick Paver Patio, Storms/Screens, Fire Pit
Parking Features Attached
Garage Spaces 3.0
Community Features Sidewalks, Street Lights, Street Paved
Roof Type Asphalt
Building
Lot Description Fenced Yard
Sewer Public Sewer
Water Public
New Construction false
Schools
Elementary Schools Lincoln Elementary School
Middle Schools Ira Jones Middle School
High Schools Plainfield North High School
School District 202 , 202, 202
Others
HOA Fee Include None
Ownership Fee Simple w/ HO Assn.
Special Listing Condition None
Read Less
Want to know what your home might be worth? Contact us for a FREE valuation!

Our team is ready to help you sell your home for the highest possible price ASAP

© 2024 Listings courtesy of MRED as distributed by MLS GRID. All Rights Reserved.
Bought with Scott Jean • Kale Realty

GET MORE INFORMATION





