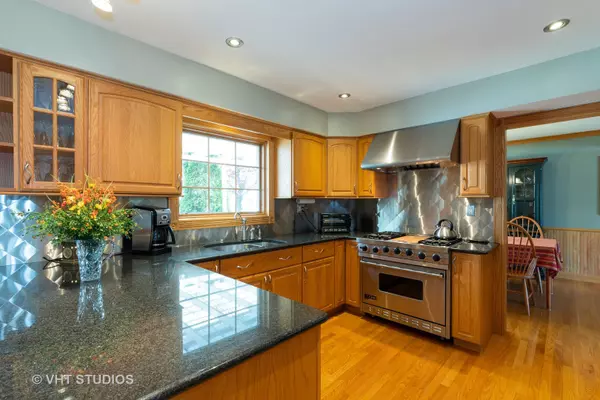$413,000
$425,000
2.8%For more information regarding the value of a property, please contact us for a free consultation.
908 W BERKLEY DR Arlington Heights, IL 60004
5 Beds
3.5 Baths
3,200 SqFt
Key Details
Sold Price $413,000
Property Type Single Family Home
Sub Type Detached Single
Listing Status Sold
Purchase Type For Sale
Square Footage 3,200 sqft
Price per Sqft $129
Subdivision Berkley Square
MLS Listing ID 10568642
Sold Date 02/21/20
Style Colonial
Bedrooms 5
Full Baths 3
Half Baths 1
Year Built 1967
Annual Tax Amount $12,646
Tax Year 2017
Lot Size 0.255 Acres
Lot Dimensions 90 X 123
Property Description
Hard-to-find oversized meticulous colonial with 5 generous bedrooms & 3 1/2 baths! WOW! Gorgeous hardwood flooring leads to the updated & well appointed kitchen featuring high-end stainless steel appliances including GE Monogram & Viking, built-in pantry and breakfast bar! Entertainers dream, 3 season room boasts skylights overlooking the custom landscaped yard leading to the pergola adorned back deck. Amazing family room! Deluxe master suite with walk in closet. 2 additional full baths each w soaking tub & updated vanities. Closet space galore. The finished basement features another living space with new flooring, and a play room! SO MUCH NEW! Brand new tear off roof, chimney tuckpointed, new driveway, updated bathrooms & more! Sought after LOCATION! SCHOOLS! Walk to Park too!
Location
State IL
County Cook
Area Arlington Heights
Rooms
Basement Full
Interior
Interior Features Skylight(s)
Heating Natural Gas, Forced Air
Cooling Central Air
Equipment Humidifier, TV-Cable, CO Detectors, Ceiling Fan(s), Sump Pump
Fireplace N
Appliance Range, Microwave, Dishwasher, Refrigerator, Washer, Dryer, Disposal
Exterior
Exterior Feature Deck, Patio, Porch
Parking Features Attached
Garage Spaces 2.0
Community Features Sidewalks, Street Lights, Street Paved
Roof Type Asphalt
Building
Sewer Public Sewer
Water Lake Michigan
New Construction false
Schools
Elementary Schools Edgar A Poe Elementary School
Middle Schools Cooper Middle School
High Schools Buffalo Grove High School
School District 21 , 21, 214
Others
HOA Fee Include None
Ownership Fee Simple
Special Listing Condition None
Read Less
Want to know what your home might be worth? Contact us for a FREE valuation!

Our team is ready to help you sell your home for the highest possible price ASAP

© 2024 Listings courtesy of MRED as distributed by MLS GRID. All Rights Reserved.
Bought with Ashley Fuhr • RE/MAX Edge

GET MORE INFORMATION





