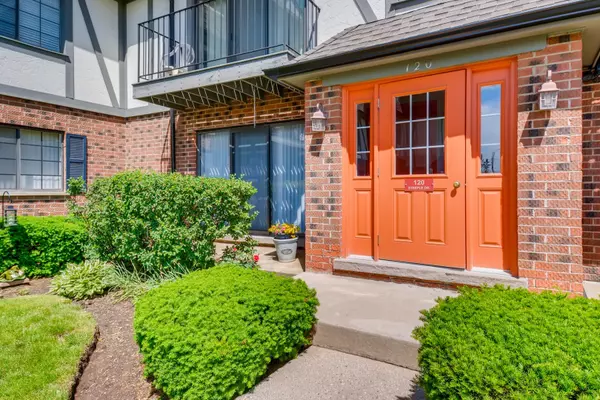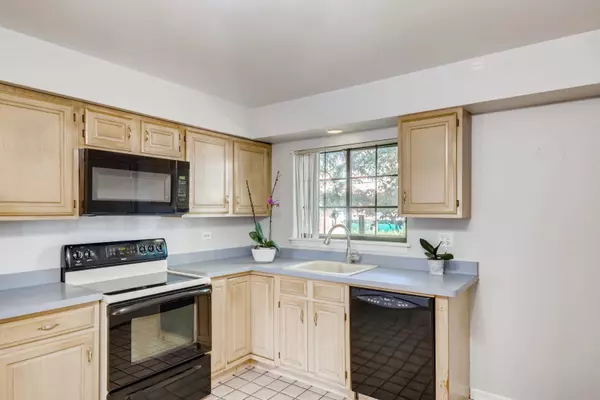$165,900
$164,900
0.6%For more information regarding the value of a property, please contact us for a free consultation.
120 Steeple DR #A Buffalo Grove, IL 60089
3 Beds
1.5 Baths
1,892 SqFt
Key Details
Sold Price $165,900
Property Type Condo
Sub Type Condo,Low Rise (1-3 Stories)
Listing Status Sold
Purchase Type For Sale
Square Footage 1,892 sqft
Price per Sqft $87
Subdivision Steepleview
MLS Listing ID 11105984
Sold Date 07/14/21
Bedrooms 3
Full Baths 1
Half Baths 1
HOA Fees $239/mo
Rental Info No
Year Built 1981
Annual Tax Amount $1,851
Tax Year 2020
Lot Dimensions 30X46
Property Description
Location, Location, Location! Rarely available First Floor Condominium *duplexed down to lower finished level*. Three Bedrooms home, 2 at first floor (Master bedroom w/half bath & 2 closets separated from second bedroom by a hallway, closet and a full bath) to open combo living & dining room w/sliding doors to patio. Nice size kitchen with EKS and a back exit door. From living and dining room an open stairway leads you to a lower level (With a third bedroom and large family room with exit). From the lower level just few steps out to laundry area w/ coin operated washers, dryers & unit storage room "A". Unit Heating & AC systems totally replaced /2017. Home has great potential at affordable price, including a sought-after Stevenson HS, District #125, walk distance to shopping, restaurants, parks and quick drive to nearby train stations (2). Pet friendly community, assign car space #35 and plenty of visitor parking and so much more! Property is being Sold as-is condition. Pre-Approval required with all offers, no blind offers please, unit is vacant, just move right in, will not last!!
Location
State IL
County Lake
Area Buffalo Grove
Rooms
Basement Full, Walkout
Interior
Interior Features First Floor Full Bath, Storage, Dining Combo, Drapes/Blinds
Heating Electric
Cooling Central Air, Electric
Equipment Intercom, CO Detectors, Ceiling Fan(s)
Fireplace N
Appliance Range, Microwave, Dishwasher, Refrigerator, Electric Cooktop
Laundry Common Area
Exterior
Exterior Feature Patio, Storms/Screens
Amenities Available Coin Laundry, Storage, Ceiling Fan, Intercom
Roof Type Asphalt
Building
Story 3
Sewer Public Sewer
Water Lake Michigan
New Construction false
Schools
Elementary Schools Tripp School
High Schools Adlai E Stevenson High School
School District 102 , 102, 125
Others
HOA Fee Include Water,Insurance,Lawn Care,Scavenger,Snow Removal
Ownership Fee Simple w/ HO Assn.
Special Listing Condition None
Pets Allowed Cats OK, Dogs OK
Read Less
Want to know what your home might be worth? Contact us for a FREE valuation!

Our team is ready to help you sell your home for the highest possible price ASAP

© 2024 Listings courtesy of MRED as distributed by MLS GRID. All Rights Reserved.
Bought with Sarah Leonard • RE/MAX Suburban

GET MORE INFORMATION





