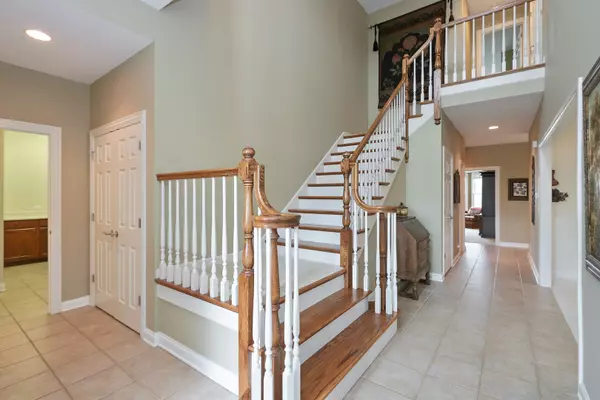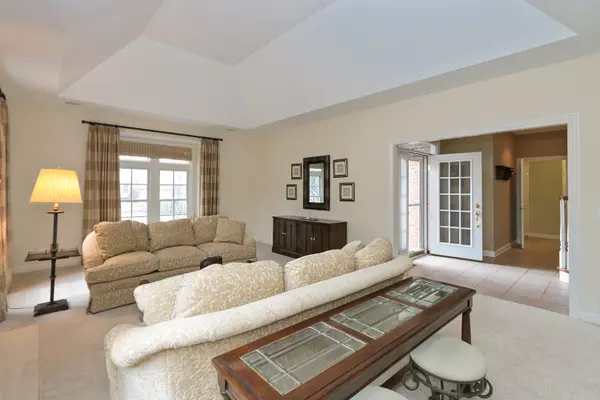$675,000
$699,000
3.4%For more information regarding the value of a property, please contact us for a free consultation.
195 S Danbury CT Lake Forest, IL 60045
3 Beds
4.5 Baths
3,220 SqFt
Key Details
Sold Price $675,000
Property Type Single Family Home
Sub Type 1/2 Duplex,Townhouse-2 Story
Listing Status Sold
Purchase Type For Sale
Square Footage 3,220 sqft
Price per Sqft $209
Subdivision Stonebridge
MLS Listing ID 10928948
Sold Date 12/21/20
Bedrooms 3
Full Baths 4
Half Baths 1
HOA Fees $350/mo
Year Built 2004
Annual Tax Amount $13,816
Tax Year 2019
Lot Dimensions 6969
Property Description
Light and bright exceptional townhome on a quiet cul-de-sac in the Stonebridge at Conway Farm community. This sought after Windsor model features 9' ceilings and a first floor master bedroom w/2 walk-in closets and luxurious bath including soaking tub, double vanity and separate shower. Living room w/fireplace and dining room are great for everyday living or entertaining. Gourmet kitchen w/abundant cabinetry, center island w/breakfast bar and eating area that opens onto private patio. A sunny bay window is the focal point of the den which could also serve as a great home office. The stately two story staircase takes you upstairs where you will find two spacious en-suite bedrooms. The finished basement is perfect for a rec area and also has a full bath and large storage area. First floor laundry and mud room leads to the two car attached garage.
Location
State IL
County Lake
Area Lake Forest
Rooms
Basement Full
Interior
Interior Features Vaulted/Cathedral Ceilings, Bar-Dry, First Floor Bedroom, First Floor Laundry, First Floor Full Bath, Storage
Heating Natural Gas, Forced Air
Cooling Central Air
Fireplaces Number 1
Fireplaces Type Gas Log, Gas Starter
Equipment Security System
Fireplace Y
Appliance Double Oven, Microwave, Dishwasher, Refrigerator, Bar Fridge, Freezer, Washer, Dryer, Disposal, Wine Refrigerator, Cooktop
Laundry Laundry Closet, Sink
Exterior
Exterior Feature Patio, End Unit
Parking Features Attached
Garage Spaces 2.0
Roof Type Shake
Building
Lot Description Cul-De-Sac, Wooded
Story 2
Sewer Public Sewer
Water Lake Michigan
New Construction false
Schools
Elementary Schools Everett Elementary School
Middle Schools Deer Path Middle School
High Schools Lake Forest High School
School District 67 , 67, 115
Others
HOA Fee Include Insurance,Exterior Maintenance,Lawn Care,Scavenger,Snow Removal
Ownership Fee Simple w/ HO Assn.
Special Listing Condition None
Pets Allowed Cats OK, Dogs OK
Read Less
Want to know what your home might be worth? Contact us for a FREE valuation!

Our team is ready to help you sell your home for the highest possible price ASAP

© 2024 Listings courtesy of MRED as distributed by MLS GRID. All Rights Reserved.
Bought with Ella Shlyak • Compass

GET MORE INFORMATION





