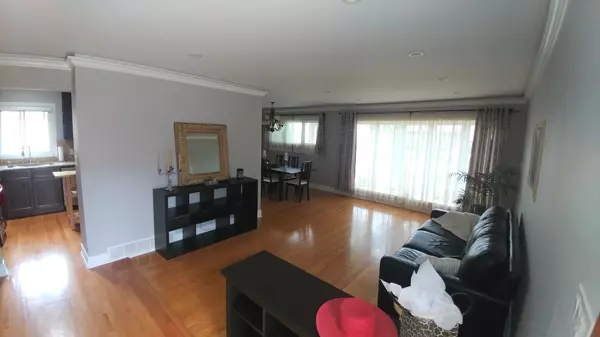$350,000
$359,900
2.8%For more information regarding the value of a property, please contact us for a free consultation.
9431 Merrill AVE Morton Grove, IL 60053
3 Beds
2 Baths
1,985 SqFt
Key Details
Sold Price $350,000
Property Type Single Family Home
Sub Type Detached Single
Listing Status Sold
Purchase Type For Sale
Square Footage 1,985 sqft
Price per Sqft $176
Subdivision Mortonaire
MLS Listing ID 10575026
Sold Date 12/11/19
Style Bi-Level
Bedrooms 3
Full Baths 2
Year Built 1962
Annual Tax Amount $7,544
Tax Year 2018
Lot Size 8,254 Sqft
Lot Dimensions 65X126X65X126
Property Description
Must see inside in order to appreciate this all brick bi-level located in desirable Mortonaire subdivision. Whole house has been totally updated within the last few years with high end touches and materials. This ready to move in home was just painted throughout to please the most discriminating buyers. Kitchen has been remodeled with cherry-wood cabinets, granite counters, double SS sink and all SS appliances, skylight. Above crown molding lights in living and dining room. Upper level consists of 3 bedrooms. All closets w/organizers. Beautifully remodeled bathroom offers his and hers sink, granite counters, medicine cabinets, marble floor. Full bath with shower on the lover level has been also updated. Enormous family room on the lower lever offers panoramic view of the back yard. Roof, gutters, soffits, downspouts were replaced in 2013. Updated electric, plumbing, sump pump. Garage fl. finished with epoxy. Nothing to do but just to move in and enjoy it! Easy access to I94.
Location
State IL
County Cook
Area Morton Grove
Rooms
Basement Full
Interior
Interior Features Skylight(s), Hardwood Floors
Heating Natural Gas, Forced Air
Cooling Central Air
Equipment Humidifier, Ceiling Fan(s)
Fireplace N
Appliance Range, Dishwasher, Refrigerator, Washer, Dryer, Disposal
Exterior
Exterior Feature Patio
Parking Features Attached
Garage Spaces 2.0
Community Features Sidewalks, Street Lights, Street Paved
Roof Type Asphalt
Building
Lot Description Fenced Yard
Sewer Public Sewer
Water Lake Michigan
New Construction false
Schools
Elementary Schools Washington Elementary School
Middle Schools Gemini Junior High School
High Schools Maine East High School
School District 63 , 63, 207
Others
HOA Fee Include None
Ownership Fee Simple
Special Listing Condition None
Read Less
Want to know what your home might be worth? Contact us for a FREE valuation!

Our team is ready to help you sell your home for the highest possible price ASAP

© 2024 Listings courtesy of MRED as distributed by MLS GRID. All Rights Reserved.
Bought with Afram Slephosh • Flawless Homes LLC

GET MORE INFORMATION





