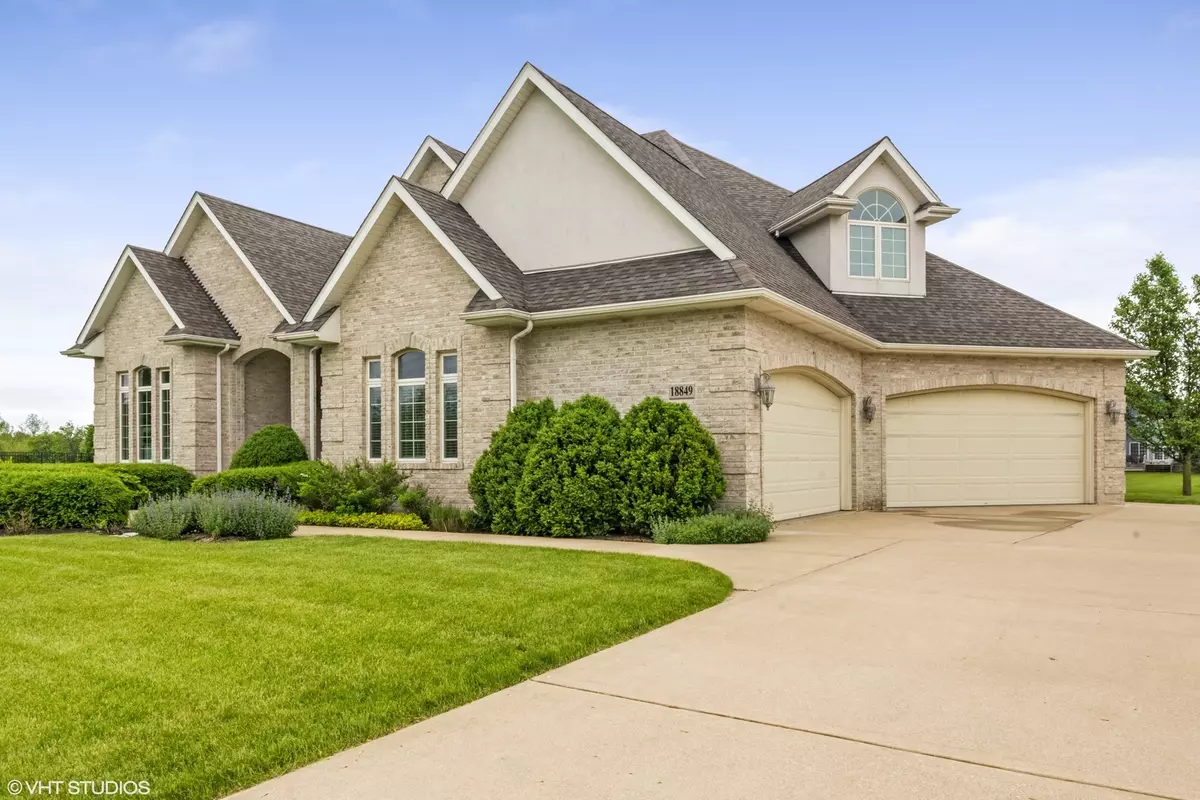$435,000
$450,000
3.3%For more information regarding the value of a property, please contact us for a free consultation.
18849 S Palomino DR Shorewood, IL 60404
4 Beds
2.5 Baths
3,741 SqFt
Key Details
Sold Price $435,000
Property Type Single Family Home
Sub Type Detached Single
Listing Status Sold
Purchase Type For Sale
Square Footage 3,741 sqft
Price per Sqft $116
Subdivision Saddlebrook Estates
MLS Listing ID 10569992
Sold Date 01/21/20
Style Traditional
Bedrooms 4
Full Baths 2
Half Baths 1
HOA Fees $25/ann
Year Built 2004
Annual Tax Amount $13,553
Tax Year 2018
Lot Size 0.890 Acres
Lot Dimensions 118 X 257 X 197 X 237
Property Description
Beautiful full brick custom built home sits on a premium 3/4+ acre waterfront lot. This home features an open floor plan with an impressive foyer and dramatic staircase upon entry. An inviting family room with wood burning fireplace, and floor to ceiling windows deliver an amazing water view. Beautiful main floor office has a 12' coffered ceiling, hardwood floors and french doors. A true chef's kitchen impresses with 42" custom maple cabinets, granite counter tops, stainless steel appliances and breakfast nook with trey ceiling that flows beautifully into the family room. First floor master bedroom with sitting room and dual walk-in closets. The master bathroom is well appointed with travertine heated floors, maple cabinets with quartz counter tops, dual sinks, whirlpool tub, separate shower and private access to patio. Upstairs 2 nice sized bedrooms have vaulted ceilings, large walk-in closets and share an impressive Jack & Jill bath layout. The large 4th bedroom has an unfinished private bath and the walk-in closet still needs to be completed. Additional features include a 2nd staircase off the kitchen to the upper level, maple hardwood floors, radiant in-floor heat throughout the home, Pella windows, Kohler fixtures, large walk-in pantry, 4 car side-load garage with basement access. Full unfinished basement has been well designed with bath rough-in, 2nd laundry area, plumbing in place for a wet bar, and a large storm/safe zone area. The home is in good condition but is being sold "as-is". Licensed IL Realtor owned property. Great opportunity for a custom built home in Saddlebrook Estates.
Location
State IL
County Will
Area Shorewood
Rooms
Basement Full
Interior
Interior Features Skylight(s), Hardwood Floors, Heated Floors, First Floor Bedroom, First Floor Laundry, Walk-In Closet(s)
Heating Natural Gas, Steam, Sep Heating Systems - 2+, Zoned
Cooling Central Air
Fireplaces Number 1
Fireplaces Type Wood Burning
Equipment Humidifier, Water-Softener Owned, TV-Dish, Security System, Ceiling Fan(s), Sump Pump, Sprinkler-Lawn
Fireplace Y
Appliance Range, Microwave, Dishwasher, High End Refrigerator, Washer, Dryer, Stainless Steel Appliance(s), Range Hood, Water Softener Owned
Exterior
Exterior Feature Patio, Porch, Storms/Screens, Invisible Fence
Parking Features Attached
Garage Spaces 4.0
Roof Type Asphalt
Building
Lot Description Pond(s)
Sewer Septic-Private
Water Private Well
New Construction false
Schools
High Schools Joliet West High School
School District 30C , 30C, 204
Others
HOA Fee Include None
Ownership Fee Simple w/ HO Assn.
Special Listing Condition None
Read Less
Want to know what your home might be worth? Contact us for a FREE valuation!

Our team is ready to help you sell your home for the highest possible price ASAP

© 2024 Listings courtesy of MRED as distributed by MLS GRID. All Rights Reserved.
Bought with Ricky Gray • Spring Realty

GET MORE INFORMATION





