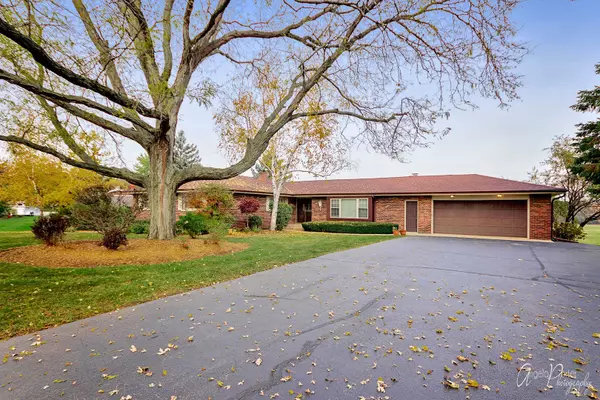$230,000
$245,000
6.1%For more information regarding the value of a property, please contact us for a free consultation.
1412 W Lincoln RD Mchenry, IL 60051
4 Beds
3 Baths
4,400 SqFt
Key Details
Sold Price $230,000
Property Type Single Family Home
Sub Type Detached Single
Listing Status Sold
Purchase Type For Sale
Square Footage 4,400 sqft
Price per Sqft $52
Subdivision Val Mar Estates
MLS Listing ID 10560144
Sold Date 08/28/20
Style Walk-Out Ranch
Bedrooms 4
Full Baths 3
HOA Fees $83/qua
Year Built 1970
Annual Tax Amount $10,268
Tax Year 2018
Lot Size 1.038 Acres
Lot Dimensions 1.0376
Property Description
No reasonable refused!!!Vacant home ready to show, clients are motivated and will entertain offers please, please make sure your clients are prequalified before making appointment, we are ready for a quick closing!!! This stunning, maintenance free, custom home is on a large beautifully landscaped lot in in the much sought after Val Mar Estates subdivision. Walk into the open-concept floor plan on this brick ranch were you you will find many windows that provides natural light, with a walk out full basement that has radiant heat in the floors, 2nd fireplace plus a 2nd kitchen, full bath and a 4th bedroom, makes for perfect In-law space. Bring your horse and swimsuit association includes a stall in the community barn with fenced pasture. And exclusive rights to a heated pool and clubhouse in the community.
Location
State IL
County Mc Henry
Area Holiday Hills / Johnsburg / Mchenry / Lakemoor / Mccullom Lake / Sunnyside / Ringwood
Rooms
Basement Full, Walkout
Interior
Interior Features Hardwood Floors, Heated Floors, First Floor Bedroom, In-Law Arrangement, First Floor Full Bath
Heating Natural Gas, Baseboard, Radiant
Cooling Central Air
Fireplaces Number 2
Fireplaces Type Wood Burning, Gas Log, Gas Starter
Fireplace Y
Appliance Double Oven, Microwave, Dishwasher, Refrigerator, Washer, Dryer, Disposal, Trash Compactor, Cooktop, Water Purifier, Water Purifier Owned, Water Softener Owned, Other
Laundry Gas Dryer Hookup, Electric Dryer Hookup
Exterior
Exterior Feature Deck, Patio
Parking Features Attached
Garage Spaces 2.0
Community Features Clubhouse, Pool, Stable(s), Horse-Riding Area, Horse-Riding Trails, Street Paved
Roof Type Asphalt
Building
Lot Description Paddock
Sewer Septic-Private
Water Private Well
New Construction false
Schools
Elementary Schools Hilltop Elementary School
High Schools Mchenry High School-West Campus
School District 15 , 15, 156
Others
HOA Fee Include Insurance,Clubhouse,Pool
Ownership Fee Simple w/ HO Assn.
Special Listing Condition None
Read Less
Want to know what your home might be worth? Contact us for a FREE valuation!

Our team is ready to help you sell your home for the highest possible price ASAP

© 2024 Listings courtesy of MRED as distributed by MLS GRID. All Rights Reserved.
Bought with Tyler Lewke • Keller Williams Success Realty

GET MORE INFORMATION





